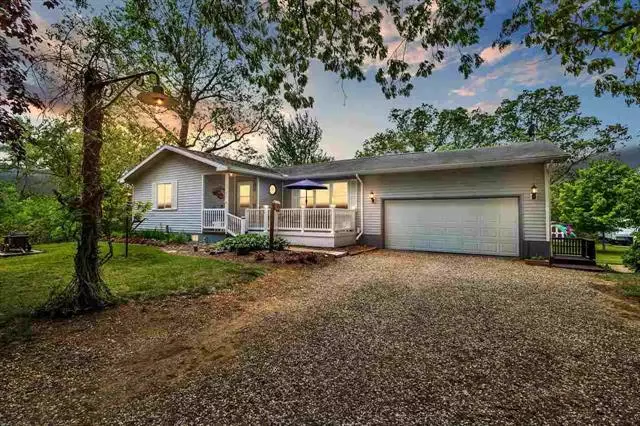
7140 BOWERMAN RD Horton, MI 49246
3 Beds
2 Baths
1,794 SqFt
UPDATED:
06/03/2021 10:02 AM
Key Details
Property Type Single Family Home
Listing Status Contingent
Purchase Type For Sale
Square Footage 1,794 sqft
Price per Sqft $147
Subdivision None
MLS Listing ID 55202101566
Bedrooms 3
Full Baths 2
Originating Board Jackson Area Association of REALTORS®
Year Built 1960
Annual Tax Amount $1,647
Lot Size 0.800 Acres
Lot Dimensions 235 X 173.5 C 235
Property Description
Location
State MI
County Jackson
Area Hanover Twp
Direction Just South of Sears Rd/Bowerman Rd intersection,
Rooms
Basement Partially Finished, Walkout Access
Kitchen Dryer, Range/Stove, Refrigerator, Washer
Interior
Heating Forced Air
Cooling Central Air
Heat Source LP Gas/Propane
Exterior
Parking Features Attached
Garage Description 2 Car
Pool No
Porch Deck
Road Frontage Paved
Building
Foundation Basement
Sewer Septic-Existing
Water Well-Existing
Level or Stories 1 Story
Structure Type Vinyl
Schools
School District Hanover Horton
Others
Tax ID 000170420100200
SqFt Source Assessors
Financing Cash,Conventional,FHA,VA,Other






