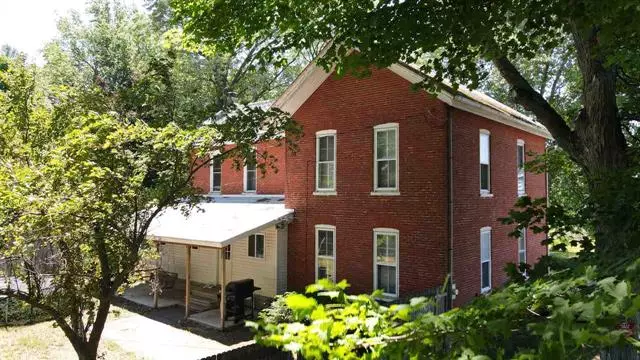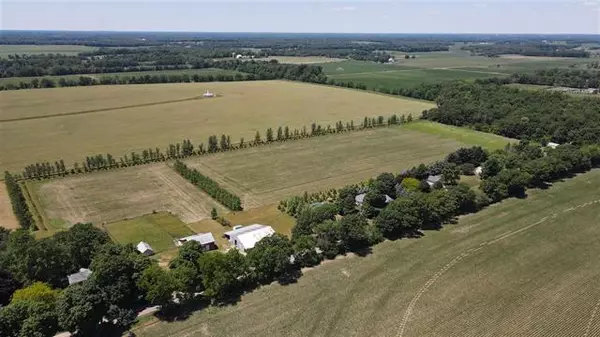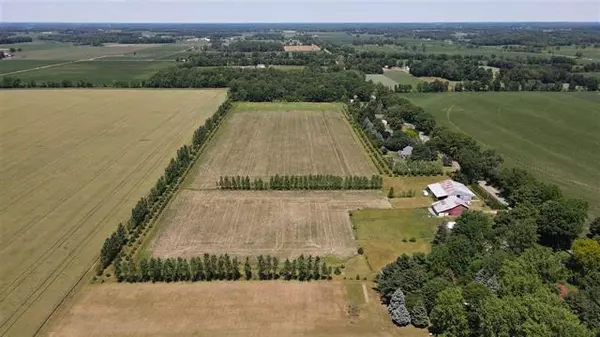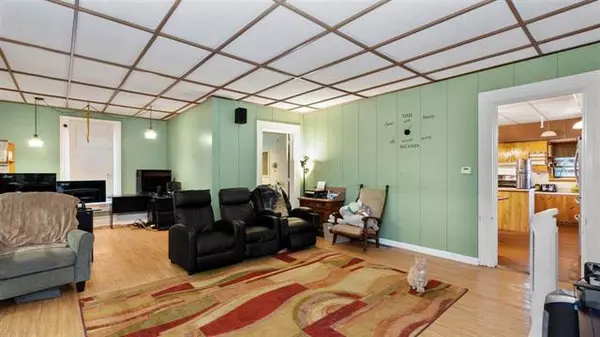
11100 ANDERSON RD Litchfield, MI 49252
4 Beds
2 Baths
1,815 SqFt
UPDATED:
07/18/2021 04:52 PM
Key Details
Property Type Single Family Home
Listing Status Contingent
Purchase Type For Sale
Square Footage 1,815 sqft
Price per Sqft $151
Subdivision None
MLS Listing ID 55202101934
Bedrooms 4
Full Baths 2
Originating Board Jackson Area Association of REALTORS®
Year Built 1900
Annual Tax Amount $2,313
Lot Size 28.820 Acres
Lot Dimensions Irregular
Property Description
Location
State MI
County Hillsdale
Area Litchfield Twp
Direction Mosherville Rd to Anderson Rd
Rooms
Basement Partially Finished
Kitchen Dryer, Range/Stove, Refrigerator, Washer
Interior
Interior Features Wet Bar
Hot Water Natural Gas
Heating Forced Air
Cooling Central Air
Fireplace Yes
Heat Source Natural Gas
Exterior
Parking Features Detached
Garage Description 2 Car
Pool No
Porch Patio, Porch, Porch - Enclosed
Road Frontage Paved
Building
Foundation Basement
Sewer Septic-Existing
Water Well-Existing
Level or Stories 2 Story
Structure Type Brick,Wood
Schools
School District Litchfield
Others
Tax ID 010033000080354
SqFt Source Estimated
Financing Cash,Conventional






