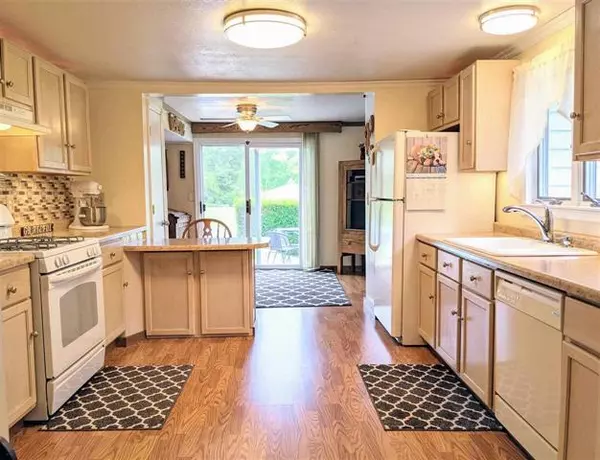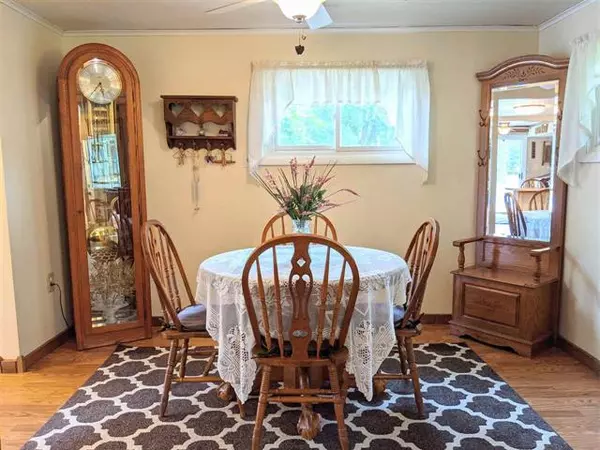
10817 ANTCLIFF RD Brooklyn, MI 49230
2 Beds
1 Bath
1,211 SqFt
UPDATED:
07/26/2021 06:28 PM
Key Details
Property Type Single Family Home
Listing Status Active
Purchase Type For Sale
Square Footage 1,211 sqft
Price per Sqft $185
Subdivision No
MLS Listing ID 55202101978
Bedrooms 2
Full Baths 1
Originating Board Jackson Area Association of REALTORS®
Year Built 1940
Annual Tax Amount $1,509
Lot Size 1.380 Acres
Lot Dimensions 95ft x632.83ft sq.
Property Description
Location
State MI
County Jackson
Area Norvell Twp
Direction Antcliff Rd East from m50 between Ladd & Waterman
Rooms
Kitchen Range/Stove, Refrigerator
Interior
Heating Forced Air
Cooling Central Air
Fireplace Yes
Heat Source Natural Gas
Exterior
Exterior Feature Fenced, Pool - Inground
Parking Features Attached, Detached
Garage Description 1 Car
Pool Yes
Porch Patio
Road Frontage Paved
Building
Lot Description Wetland/Swamp
Foundation Slab
Sewer Septic-Existing
Water Well-Existing
Level or Stories 1 Story
Schools
School District Columbia
Others
Tax ID 000202135100200
SqFt Source Measured
Financing Cash,Conventional,FHA,VA,Other






