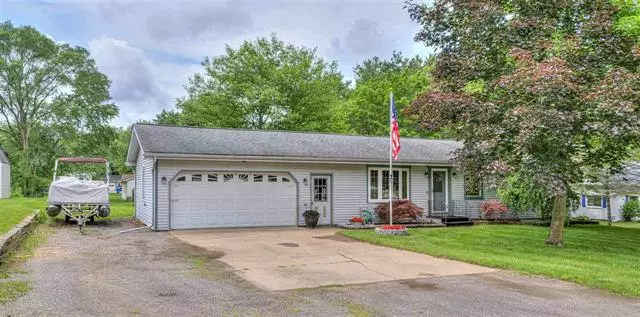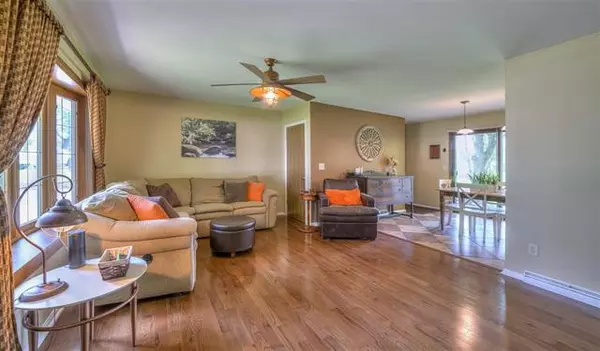
4110 N DRAPER Jackson, MI 49203
3 Beds
1 Bath
1,008 SqFt
UPDATED:
07/07/2021 02:31 AM
Key Details
Property Type Single Family Home
Listing Status Contingent
Purchase Type For Sale
Square Footage 1,008 sqft
Price per Sqft $178
Subdivision None
MLS Listing ID 55202102076
Bedrooms 3
Full Baths 1
Originating Board Jackson Area Association of REALTORS®
Year Built 1975
Annual Tax Amount $2,835
Lot Size 0.610 Acres
Lot Dimensions 100x266
Property Description
Location
State MI
County Jackson
Area Summit Twp
Direction McDevitt & Park Rd
Rooms
Basement Partially Finished
Kitchen Range/Stove, Refrigerator
Interior
Interior Features Cable Available
Hot Water Natural Gas
Heating Forced Air
Cooling Central Air
Heat Source Natural Gas
Exterior
Parking Features Attached, Door Opener
Garage Description 2.5 Car
Pool No
Porch Patio
Road Frontage Paved
Building
Foundation Basement
Sewer Septic-Existing
Water Municipal Water
Level or Stories 1 Story
Structure Type Vinyl
Schools
School District Vandercook Lake
Others
Tax ID 000132322800500
SqFt Source Assessors
Financing Cash,Conventional,FHA,VA






