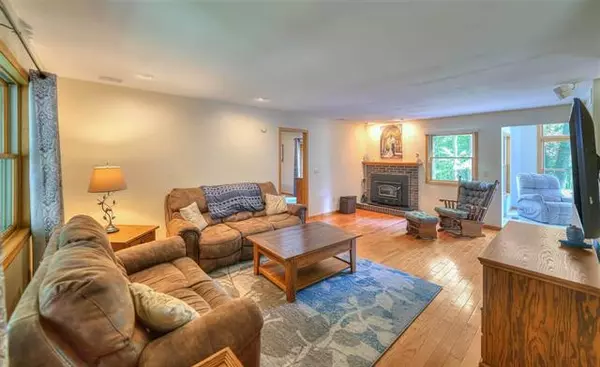
2995 E BERRY RD Rives Junction, MI 49277
4 Beds
2.1 Baths
2,346 SqFt
UPDATED:
07/21/2021 05:17 AM
Key Details
Property Type Single Family Home
Listing Status Contingent
Purchase Type For Sale
Square Footage 2,346 sqft
Price per Sqft $144
Subdivision None
MLS Listing ID 55202102132
Bedrooms 4
Full Baths 2
Half Baths 1
Originating Board Jackson Area Association of REALTORS®
Year Built 1995
Annual Tax Amount $3,398
Lot Size 6.110 Acres
Lot Dimensions 150x783x626x346x508
Property Description
Location
State MI
County Jackson
Area Rives Twp
Direction East of Easton, West of Cooper
Rooms
Basement Daylight, Finished, Walkout Access
Kitchen Dryer, Range/Stove, Refrigerator, Washer
Interior
Interior Features Egress Window(s)
Hot Water Electric
Heating Forced Air, Other
Cooling Central Air
Fireplace Yes
Heat Source Geo-Thermal, LP Gas/Propane
Exterior
Parking Features Attached, Door Opener
Garage Description 2 Car
Pool No
Porch Deck
Road Frontage Paved
Building
Foundation Basement
Sewer Septic-Existing
Water Well-Existing
Level or Stories 2 Story
Structure Type Vinyl
Schools
School District Northwest
Others
Tax ID 000032322600400
SqFt Source Estimated
Financing Cash,Conventional,FHA,VA






