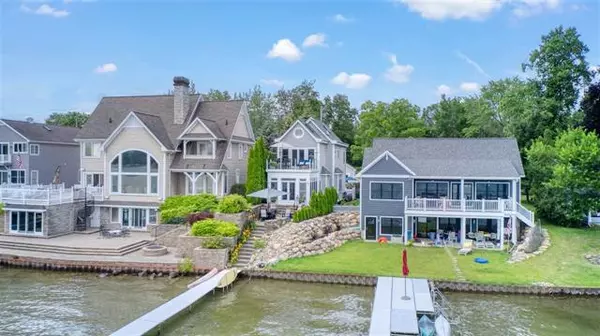
6550 N SHORE DR Clarklake, MI 49234
4 Beds
2.1 Baths
1,688 SqFt
UPDATED:
07/29/2021 02:35 PM
Key Details
Property Type Single Family Home
Listing Status Contingent
Purchase Type For Sale
Square Footage 1,688 sqft
Price per Sqft $473
Subdivision None
MLS Listing ID 55202102176
Bedrooms 4
Full Baths 2
Half Baths 1
Originating Board Jackson Area Association of REALTORS®
Year Built 2002
Annual Tax Amount $3,798
Lot Size 3,920 Sqft
Lot Dimensions 213x16.5x199
Property Description
Location
State MI
County Jackson
Area Columbia Twp
Direction Hyde to N. Shore
Rooms
Kitchen Range/Stove, Refrigerator, Water Purifier
Interior
Hot Water Natural Gas
Heating Forced Air
Cooling Central Air
Fireplace Yes
Heat Source Natural Gas
Exterior
Pool No
Waterfront Description Lake Front
Porch Balcony, Patio, Porch - Enclosed
Road Frontage Paved
Building
Lot Description Water View
Foundation Crawl
Sewer Sewer-Sanitary
Water Municipal Water
Level or Stories 3 Story
Schools
School District Columbia
Others
Tax ID 000191743400200
SqFt Source Estimated
Financing Cash,Conventional






