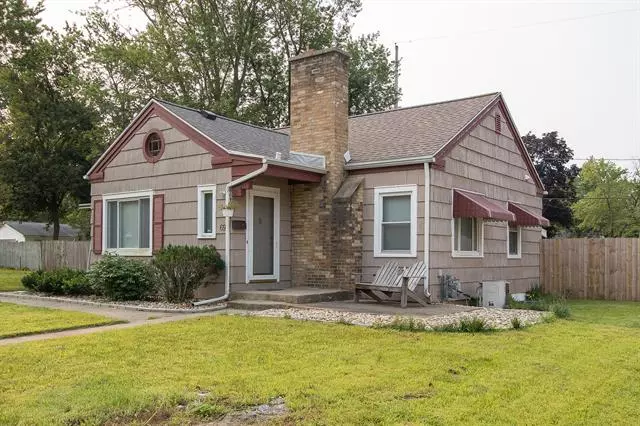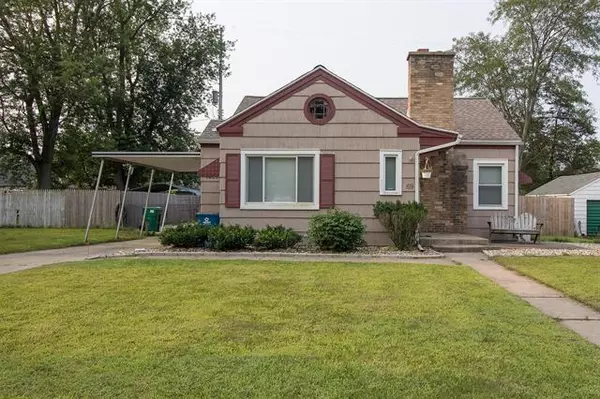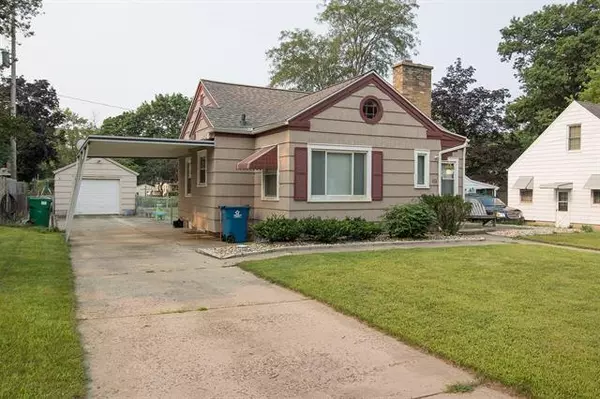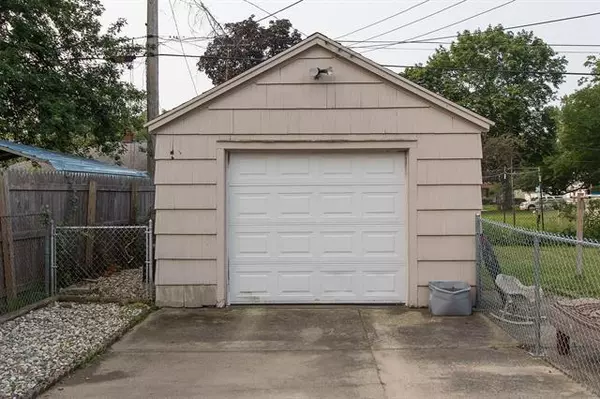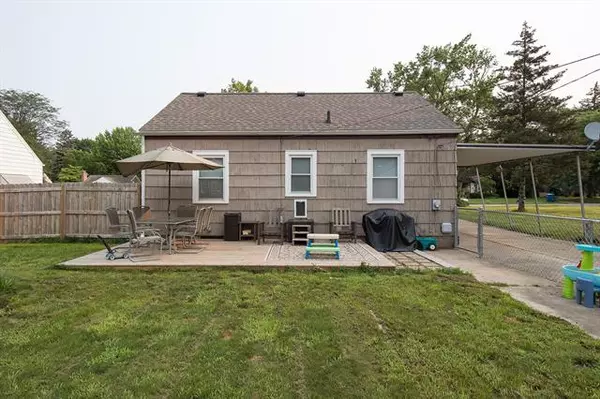
69 Meadowlawn Avenue W Battle Creek, MI 49037
3 Beds
1.1 Baths
866 SqFt
UPDATED:
07/20/2021 01:16 PM
Key Details
Property Type Single Family Home
Sub Type Ranch
Listing Status Active
Purchase Type For Sale
Square Footage 866 sqft
Price per Sqft $132
MLS Listing ID 64202027598
Style Ranch
Bedrooms 3
Full Baths 1
Half Baths 1
Originating Board Battle Creek Area Association of REALTORS®
Year Built 1947
Annual Tax Amount $1,777
Lot Size 8,712 Sqft
Lot Dimensions 66 x 132
Property Description
Location
State MI
County Calhoun
Area Battle Creek
Direction North Avenue past KCC to left west Meadowlawn. House on south side.
Rooms
Kitchen Dishwasher, Disposal, Dryer, Range/Stove, Refrigerator, Washer
Interior
Interior Features Water Softener (owned), Cable Available
Heating Forced Air
Cooling Central Air
Fireplaces Type Natural
Fireplace Yes
Heat Source Natural Gas
Exterior
Exterior Feature Fenced
Parking Features Carport, Detached
Garage Description 1 Car
Pool No
Roof Type Composition
Road Frontage Paved
Building
Foundation Basement
Sewer Sewer-Sanitary, Sewer at Street
Water 3rd Party Unknown, Municipal Water, Water at Street
Level or Stories 1 Story
Structure Type Wood
Schools
School District Battle Creek
Others
Tax ID 526290001830
Financing Cash,Conventional


