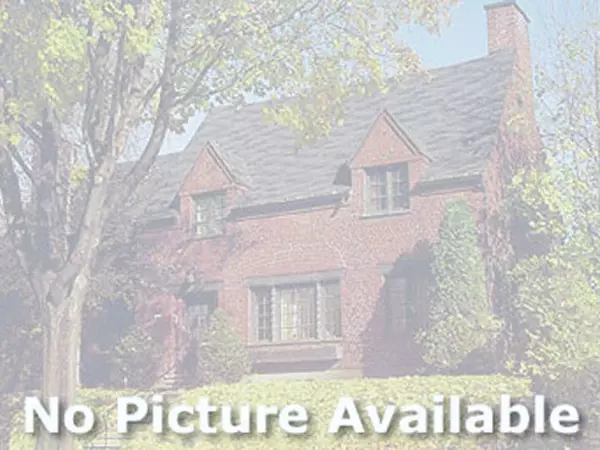
9706 STERLING AVE Allen Park, MI 48101
4 Beds
1 Bath
1,174 SqFt
UPDATED:
07/30/2021 05:13 PM
Key Details
Property Type Single Family Home
Listing Status Active
Purchase Type For Sale
Square Footage 1,174 sqft
Price per Sqft $148
Subdivision Lightstone
MLS Listing ID 55202102416
Bedrooms 4
Full Baths 1
Originating Board Jackson Area Association of REALTORS®
Year Built 1952
Annual Tax Amount $2,819
Lot Size 4,791 Sqft
Lot Dimensions 41x120x41x120
Property Description
Location
State MI
County Wayne
Area Allen Park
Direction S. Of Moore, E. of Park
Rooms
Basement Finished
Kitchen Dryer, Range/Stove, Refrigerator, Washer
Interior
Hot Water Natural Gas
Heating Forced Air
Cooling Central Air
Heat Source Natural Gas
Exterior
Exterior Feature Fenced
Parking Features Detached
Garage Description 1.5 Car
Pool No
Porch Patio
Road Frontage Paved
Building
Foundation Basement
Sewer Sewer-Sanitary
Water Municipal Water
Level or Stories 1 1/2 Story
Structure Type Brick,Vinyl
Schools
School District Allen Park
Others
Tax ID 30019050013000
SqFt Source Assessors
Financing Cash,Conventional,FHA,VA,Other






