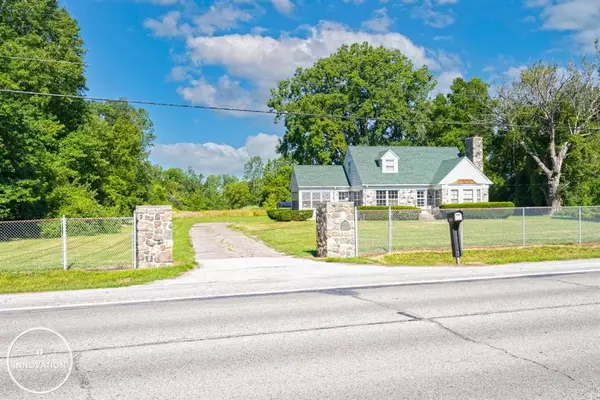
7084 & 7114 S River Road Cottrellville, MI 48039
3 Beds
2 Baths
1,735 SqFt
UPDATED:
11/14/2024 03:05 PM
Key Details
Property Type Single Family Home
Sub Type Cape Cod
Listing Status Active
Purchase Type For Sale
Square Footage 1,735 sqft
Price per Sqft $488
MLS Listing ID 58050109705
Style Cape Cod
Bedrooms 3
Full Baths 2
HOA Y/N yes
Originating Board MiRealSource
Year Built 1936
Annual Tax Amount $14,690
Lot Size 120.490 Acres
Acres 120.49
Lot Dimensions Irregular
Property Description
Location
State MI
County St. Clair
Area Cottrellville Twp
Interior
Interior Features Other, High Spd Internet Avail
Hot Water Natural Gas
Heating Forced Air
Cooling Central Air
Fireplace yes
Heat Source Natural Gas
Exterior
Parking Features 2+ Assigned Spaces, Electricity, Detached
Garage Description 3 Car
Road Frontage Paved
Garage yes
Building
Lot Description Farm, Water View, Wooded
Foundation Basement
Sewer Public Sewer (Sewer-Sanitary)
Water Public (Municipal)
Architectural Style Cape Cod
Level or Stories 1 1/2 Story
Structure Type Aluminum,Stone
Schools
School District East China
Others
Pets Allowed Yes
Tax ID SeeBelow
Ownership Corporate/Relocation,Short Sale - No
Acceptable Financing Cash, Conventional
Listing Terms Cash, Conventional
Financing Cash,Conventional






