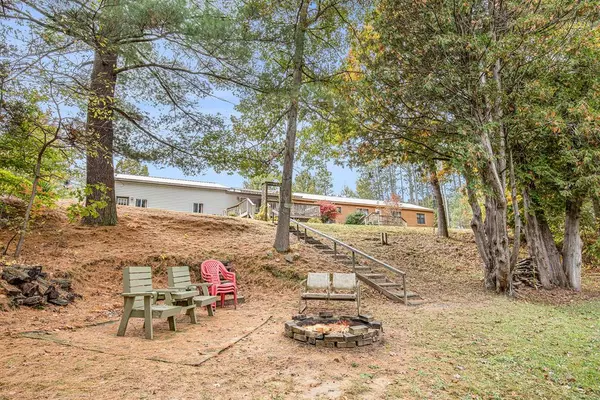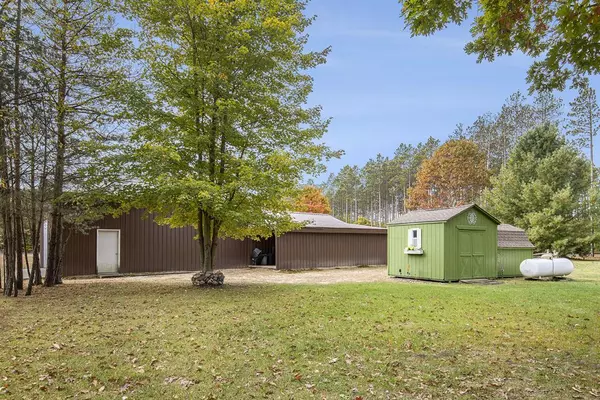
3630 E Baker Road Hesperia, MI 49421
3 Beds
2 Baths
1,944 SqFt
UPDATED:
10/23/2024 06:30 PM
Key Details
Property Type Manufactured Home, Single Family Home
Sub Type Manufactured with Land,Other
Listing Status Active
Purchase Type For Sale
Square Footage 1,944 sqft
Price per Sqft $190
Subdivision White River Valley
MLS Listing ID 72024007256
Style Manufactured with Land,Other
Bedrooms 3
Full Baths 2
HOA Y/N no
Originating Board West Central Association of REALTORS®
Year Built 1990
Annual Tax Amount $1,421
Lot Size 7.060 Acres
Acres 7.06
Lot Dimensions 699 X 1113 X 175 X 643
Property Description
Location
State MI
County Oceana
Area Ferry Twp
Direction M-20 West of Hesperia , North on 154th, West on Loop, N on 148th, East on Baker to home
Interior
Interior Features Laundry Facility
Heating Forced Air
Cooling Central Air
Fireplaces Type Natural
Fireplace yes
Heat Source LP Gas/Propane
Laundry 1
Exterior
Parking Features Attached
Waterfront Description Private Water Frontage,River Front,Lake/River Priv
Porch Deck
Road Frontage Private
Garage yes
Building
Lot Description Sprinkler(s)
Foundation Crawl
Water Well (Existing)
Architectural Style Manufactured with Land, Other
Level or Stories 1 Story
Structure Type Vinyl
Schools
School District Shelby
Others
Tax ID 01360007010
Ownership Private Owned
Acceptable Financing Cash, Conventional, FHA, VA
Listing Terms Cash, Conventional, FHA, VA
Financing Cash,Conventional,FHA,VA






