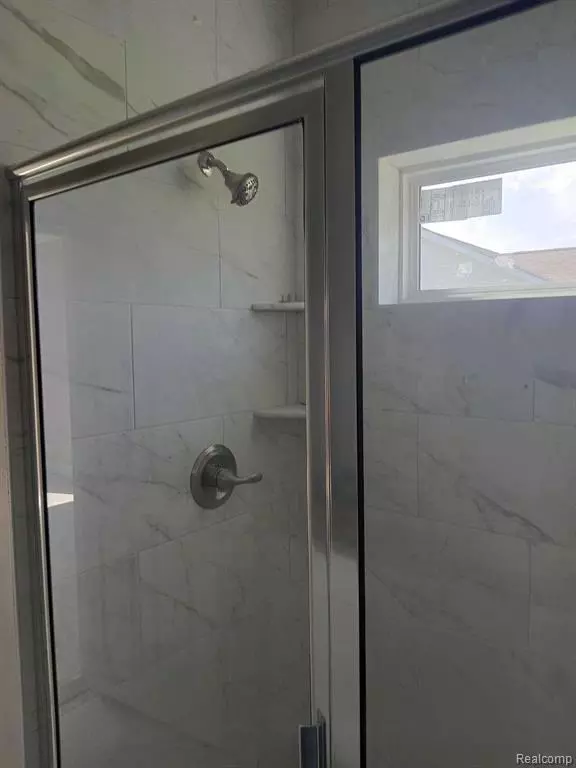
2510 Jacalyn Lane North Branch, MI 48461
3 Beds
2 Baths
1,560 SqFt
UPDATED:
11/27/2024 10:01 AM
Key Details
Property Type Single Family Home
Sub Type Ranch
Listing Status Contingent
Purchase Type For Sale
Square Footage 1,560 sqft
Price per Sqft $211
Subdivision Deerfield Estates Sub
MLS Listing ID 20240009439
Style Ranch
Bedrooms 3
Full Baths 2
HOA Y/N no
Originating Board Realcomp II Ltd
Year Built 2024
Annual Tax Amount $387
Lot Size 0.670 Acres
Acres 0.67
Lot Dimensions 219 x 124 x 219 x 133
Property Description
Location
State MI
County Lapeer
Area Deerfield Twp
Direction North on M-24, turn right on Burnside Rd, turn left on Fish Lake Rd, turn right on Jacalyn Lane to property
Rooms
Basement Unfinished, Walk-Up Access
Kitchen None (Appliances)
Interior
Heating Forced Air
Cooling Central Air
Fireplace no
Appliance None (Appliances)
Heat Source Natural Gas
Laundry 1
Exterior
Parking Features Attached
Garage Description 2 Car
Porch Porch - Covered, Porch
Road Frontage Paved
Garage yes
Building
Foundation Basement
Sewer Septic Tank (Existing)
Water Well (Existing)
Architectural Style Ranch
Warranty Yes
Level or Stories 1 Story
Structure Type Vinyl
Schools
School District North Branch
Others
Pets Allowed Yes
Tax ID 00682502000
Ownership Short Sale - No,Private Owned
Acceptable Financing Cash, Conventional, FHA, USDA Loan (Rural Dev), VA
Listing Terms Cash, Conventional, FHA, USDA Loan (Rural Dev), VA
Financing Cash,Conventional,FHA,USDA Loan (Rural Dev),VA






