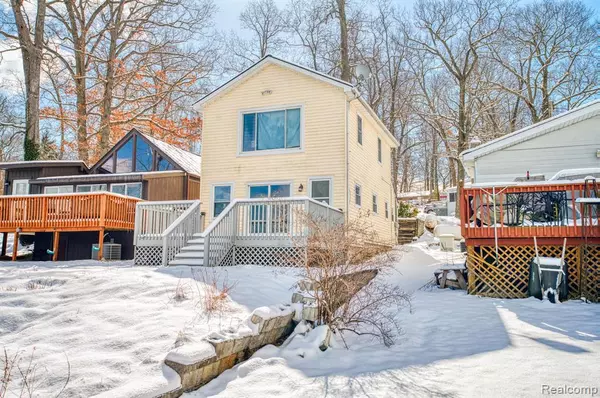
2619 LAKEVIEW Drive Ortonville, MI 48462
2 Beds
1 Bath
1,116 SqFt
UPDATED:
10/11/2024 05:43 PM
Key Details
Property Type Single Family Home
Sub Type Colonial
Listing Status Accepting Backup Offers
Purchase Type For Sale
Square Footage 1,116 sqft
Price per Sqft $179
Subdivision Perry Lake Heights
MLS Listing ID 20240017817
Style Colonial
Bedrooms 2
Full Baths 1
HOA Y/N no
Originating Board Realcomp II Ltd
Year Built 1930
Annual Tax Amount $3,679
Lot Size 3,049 Sqft
Acres 0.07
Lot Dimensions 25 x 120
Property Description
Location
State MI
County Oakland
Area Brandon Twp
Direction N on Perry Lake to W on Flint Rd to N on Woodfield to W on Lakeview
Rooms
Kitchen Built-In Electric Range, Dishwasher, Dryer, Free-Standing Refrigerator, Washer
Interior
Interior Features Cable Available, High Spd Internet Avail
Hot Water Electric
Heating Forced Air
Cooling Ceiling Fan(s), Central Air
Fireplace no
Appliance Built-In Electric Range, Dishwasher, Dryer, Free-Standing Refrigerator, Washer
Heat Source Natural Gas
Exterior
Garage Description No Garage
Waterfront Description Lake Front,Lake Privileges,No Motor Lake
Roof Type Asphalt
Porch Deck
Road Frontage Gravel
Garage no
Building
Lot Description Water View
Foundation Crawl
Sewer Septic Tank (Existing)
Water Well (Existing)
Architectural Style Colonial
Warranty Yes
Level or Stories 2 Story
Structure Type Vinyl
Schools
School District Brandon
Others
Tax ID 0321404002
Ownership Short Sale - No,Private Owned
Acceptable Financing Cash, Conventional, FHA, USDA Loan (Rural Dev), VA
Rebuilt Year 1997
Listing Terms Cash, Conventional, FHA, USDA Loan (Rural Dev), VA
Financing Cash,Conventional,FHA,USDA Loan (Rural Dev),VA






