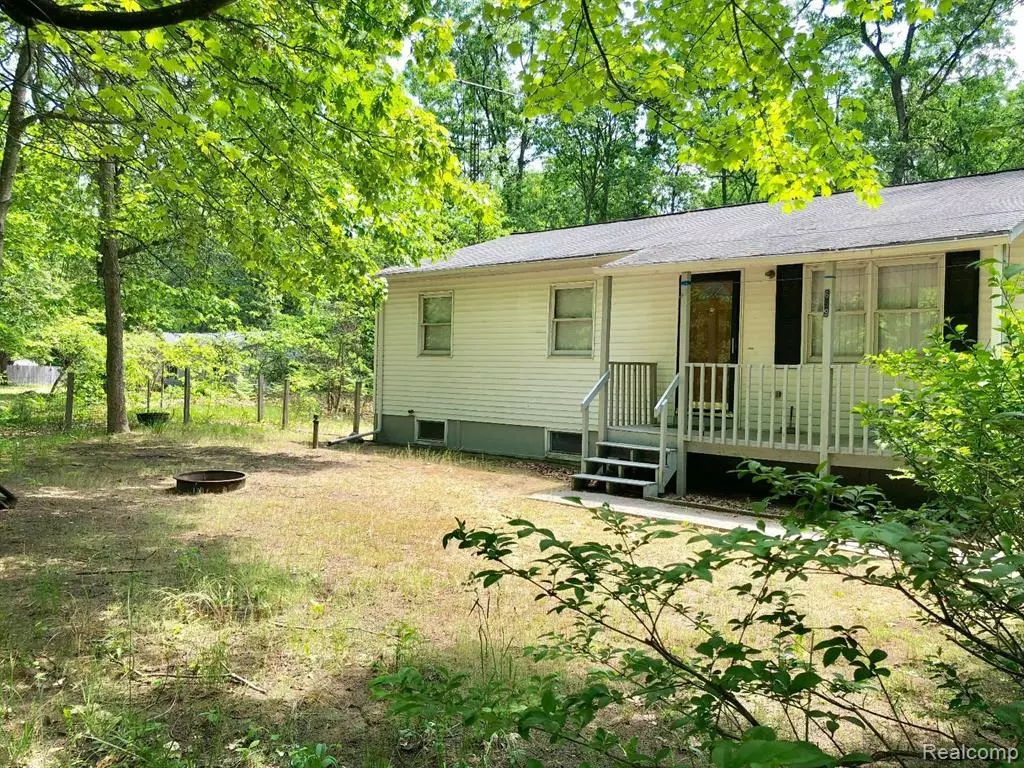
699 E WHITE LAKE Drive Twin Lake, MI 49457
3 Beds
1 Bath
1,064 SqFt
UPDATED:
09/02/2024 01:14 PM
Key Details
Property Type Single Family Home
Sub Type Ranch
Listing Status Active
Purchase Type For Sale
Square Footage 1,064 sqft
Price per Sqft $187
Subdivision Lakewood Add No 9 (Dalton Twp)
MLS Listing ID 20240026553
Style Ranch
Bedrooms 3
Full Baths 1
HOA Y/N no
Originating Board Realcomp II Ltd
Year Built 1988
Annual Tax Amount $1,393
Lot Size 0.490 Acres
Acres 0.49
Lot Dimensions 100x200
Property Description
Location
State MI
County Muskegon
Area Dalton Twp
Direction US31 north to Russell exit, head north to E White Lake, turn right and head toward home on right.
Rooms
Basement Unfinished
Kitchen Dishwasher, Disposal, Free-Standing Electric Oven, Free-Standing Refrigerator, Microwave
Interior
Interior Features Cable Available, Furnished - Negotiable
Hot Water Natural Gas
Heating Forced Air
Cooling Ceiling Fan(s)
Fireplace no
Appliance Dishwasher, Disposal, Free-Standing Electric Oven, Free-Standing Refrigerator, Microwave
Heat Source Natural Gas
Exterior
Exterior Feature Fenced
Garage Description No Garage
Fence Fenced, Front Yard
Roof Type Asphalt
Porch Porch - Covered, Porch
Road Frontage Paved
Garage no
Building
Lot Description Wooded
Foundation Basement
Sewer Septic Tank (Existing)
Water Well (Existing)
Architectural Style Ranch
Warranty No
Level or Stories 1 Story
Structure Type Aluminum
Schools
School District Whitehall
Others
Tax ID 07509020000900
Ownership Broker/Agent Owned,Short Sale - No
Acceptable Financing Cash, Conventional, FHA, VA
Rebuilt Year 2013
Listing Terms Cash, Conventional, FHA, VA
Financing Cash,Conventional,FHA,VA






