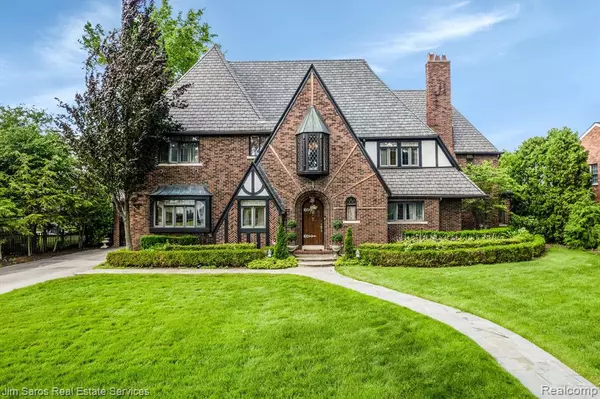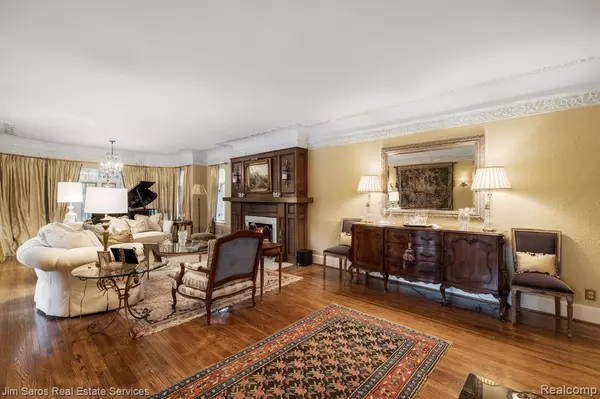
80 SUNNINGDALE Drive Grosse Pointe Shores, MI 48236
4 Beds
4 Baths
5,454 SqFt
UPDATED:
11/27/2024 06:32 PM
Key Details
Property Type Single Family Home, Multi-Family
Sub Type Tudor
Listing Status Active
Purchase Type For Sale
Square Footage 5,454 sqft
Price per Sqft $220
Subdivision Lochmoor Sub-G.Pte Shrs
MLS Listing ID 20240035085
Style Tudor
Bedrooms 4
Full Baths 3
Half Baths 2
HOA Y/N no
Originating Board Realcomp II Ltd
Year Built 1920
Annual Tax Amount $16,283
Lot Size 0.380 Acres
Acres 0.38
Lot Dimensions 100.00 x 165.70
Property Description
plaster crown moldings and walnut woodwork. Newer kitchen countertops. Beautiful French doors that lead into a newer glass enclosed Florida room. Master bedroom suite includes a sitting area with a natural fireplace. Whole house water filtering system. Rec room in the basement. All first floor window curtains are excluded from this sale. Photos to follow.
Location
State MI
County Wayne
Area Grosse Pointe Shores Vlg (Wayne County)
Direction Take Morningside going towards Vernier and turn right on Sunningdale, going towards Lakeshore.
Rooms
Basement Partially Finished
Interior
Heating Forced Air
Fireplace no
Heat Source Natural Gas
Exterior
Parking Features Detached
Garage Description 3.5 Car
Road Frontage Paved
Garage yes
Building
Foundation Basement
Sewer Public Sewer (Sewer-Sanitary)
Water Public (Municipal)
Architectural Style Tudor
Warranty No
Level or Stories 2 Story
Structure Type Brick
Schools
School District Grosse Pointe
Others
Tax ID 74003010025000
Ownership Short Sale - No,Private Owned
Acceptable Financing Cash, Conventional
Listing Terms Cash, Conventional
Financing Cash,Conventional






