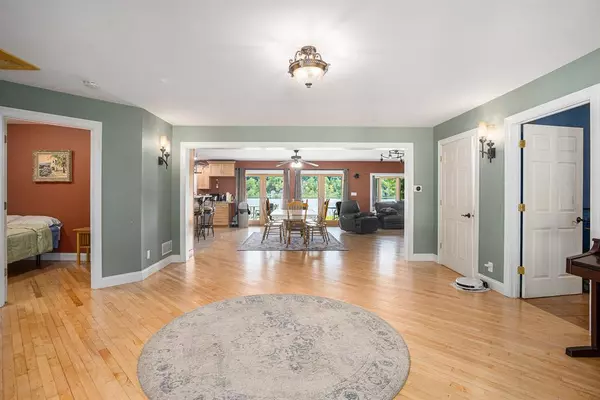
16069 Vans Lane Vandalia, MI 49095
4 Beds
3 Baths
2,888 SqFt
UPDATED:
10/16/2024 03:31 PM
Key Details
Property Type Single Family Home
Sub Type Other
Listing Status Active
Purchase Type For Sale
Square Footage 2,888 sqft
Price per Sqft $155
MLS Listing ID 66024027742
Style Other
Bedrooms 4
Full Baths 3
HOA Y/N no
Originating Board Greater Kalamazoo Association of REALTORS®
Year Built 2005
Annual Tax Amount $6,287
Lot Size 0.400 Acres
Acres 0.4
Lot Dimensions 152X113X151X115
Property Description
Location
State MI
County Cass
Area Penn Twp
Direction West of M40 on M60 Vans Lane on south side of road,
Rooms
Kitchen Dishwasher, Dryer, Range/Stove, Refrigerator
Interior
Interior Features Jetted Tub, Laundry Facility
Hot Water Tankless
Heating Forced Air
Cooling Central Air
Fireplace no
Appliance Dishwasher, Dryer, Range/Stove, Refrigerator
Heat Source LP Gas/Propane
Laundry 1
Exterior
Parking Features Door Opener, Detached
Waterfront Description No Motor Lake,Private Water Frontage
Roof Type Metal
Porch Deck
Garage yes
Building
Foundation Crawl
Sewer Public Sewer (Sewer-Sanitary)
Water Public (Municipal)
Architectural Style Other
Level or Stories 2 Story
Schools
School District Cassopolis
Others
Tax ID 1410003601900
Ownership Private Owned
Acceptable Financing Cash, Conventional
Listing Terms Cash, Conventional
Financing Cash,Conventional






