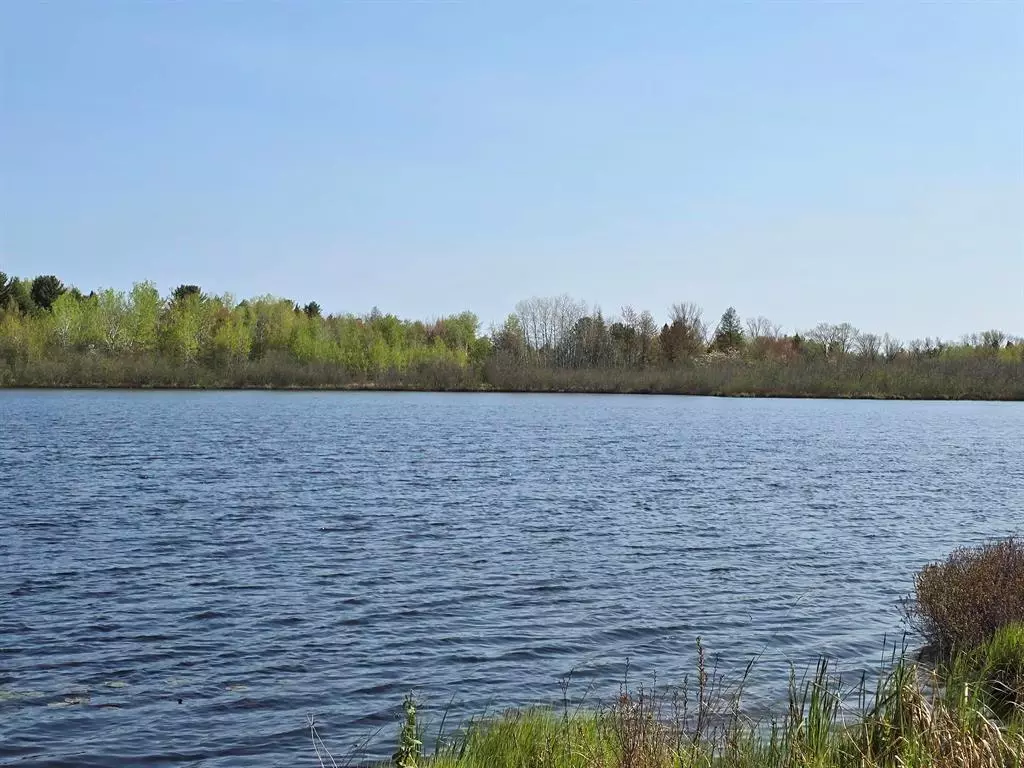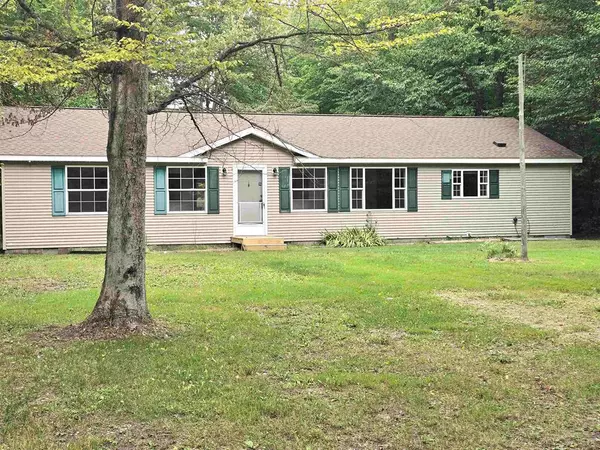
31588 W Birch Shores Drive Trout Lake, MI 49793
3 Beds
2 Baths
1,560 SqFt
UPDATED:
09/19/2024 12:36 PM
Key Details
Property Type Manufactured Home, Single Family Home
Sub Type Manufactured with Land,Ranch
Listing Status Active
Purchase Type For Sale
Square Footage 1,560 sqft
Price per Sqft $173
Subdivision Birch Shores
MLS Listing ID 78080046874
Style Manufactured with Land,Ranch
Bedrooms 3
Full Baths 2
HOA Fees $300/ann
HOA Y/N yes
Originating Board Aspire North REALTORS®
Year Built 2002
Lot Size 0.740 Acres
Acres 0.74
Lot Dimensions 103 x 326 x 100 x 319
Property Description
Location
State MI
County Chippewa
Area Trout Lake Twp
Rooms
Kitchen Dishwasher, Dryer, Microwave, Oven, Range/Stove, Refrigerator, Washer
Interior
Interior Features Other, Jetted Tub
Hot Water Electric
Heating Forced Air
Fireplace yes
Appliance Dishwasher, Dryer, Microwave, Oven, Range/Stove, Refrigerator, Washer
Heat Source LP Gas/Propane, Wood
Exterior
Exterior Feature Satellite Dish
Parking Features Detached
Garage Description 1 Car
Waterfront Description Water Front,Lake/River Priv
Porch Deck
Garage yes
Building
Lot Description Water View, Wooded
Foundation Crawl
Sewer Septic Tank (Existing)
Water Well (Existing)
Architectural Style Manufactured with Land, Ranch
Level or Stories 1 Story
Structure Type Vinyl
Schools
School District Rudyard
Others
Pets Allowed Yes
Tax ID 01555012200
Ownership Private Owned
Acceptable Financing Cash, Conventional, FHA, VA
Listing Terms Cash, Conventional, FHA, VA
Financing Cash,Conventional,FHA,VA






