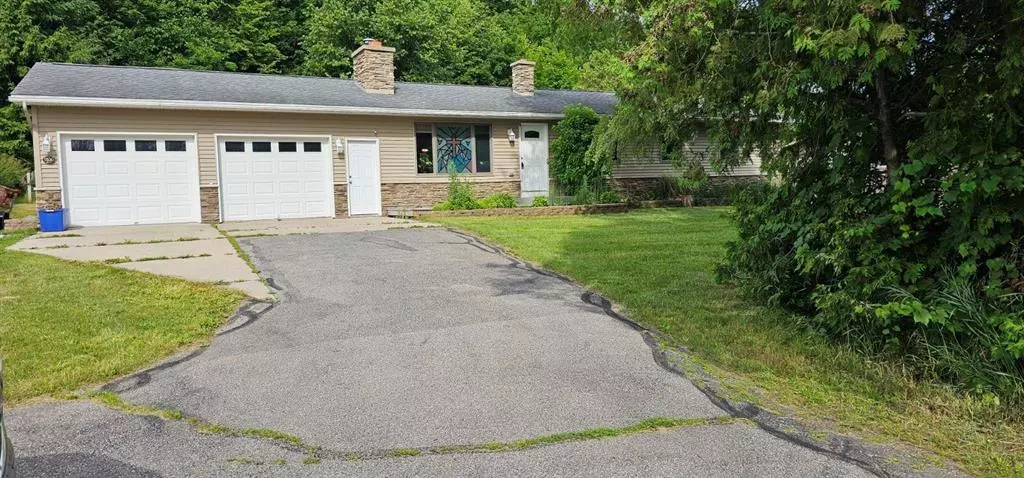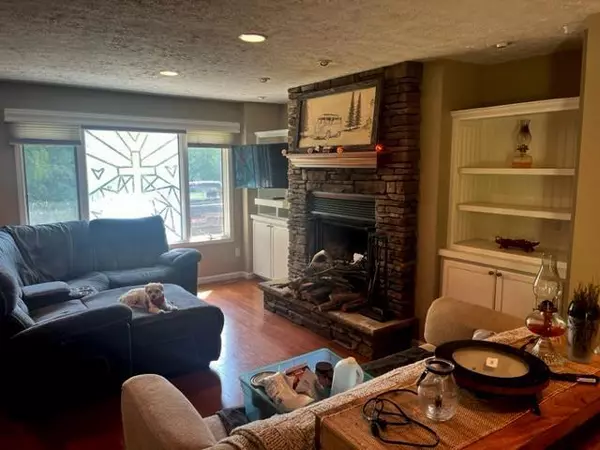
1830 S West Bay Shore Drive Suttons Bay, MI 49682
3 Beds
3 Baths
1,571 SqFt
UPDATED:
11/24/2024 10:40 AM
Key Details
Property Type Single Family Home
Sub Type Ranch
Listing Status Active
Purchase Type For Sale
Square Footage 1,571 sqft
Price per Sqft $302
Subdivision South West Bay Shore
MLS Listing ID 78080047587
Style Ranch
Bedrooms 3
Full Baths 3
HOA Y/N no
Originating Board Aspire North REALTORS®
Year Built 1986
Annual Tax Amount $3,036
Lot Size 0.450 Acres
Acres 0.45
Lot Dimensions 103x190.1
Property Description
Location
State MI
County Leelanau
Area Suttons Bay Twp
Rooms
Basement Interior Entry (Interior Access), Partially Finished
Kitchen Dryer, Microwave, Oven, Range/Stove, Refrigerator, Washer
Interior
Interior Features Other
Hot Water Natural Gas
Heating Forced Air
Cooling Central Air
Fireplaces Type Gas
Fireplace yes
Appliance Dryer, Microwave, Oven, Range/Stove, Refrigerator, Washer
Heat Source Natural Gas
Exterior
Parking Features Door Opener, Attached
Garage Description 2 Car
Porch Deck, Porch
Garage yes
Building
Foundation Basement
Sewer Septic Tank (Existing)
Water Well (Existing)
Architectural Style Ranch
Level or Stories 1 Story
Structure Type Vinyl
Schools
School District Suttons Bay
Others
Tax ID 01103403530
Acceptable Financing Cash, Conventional, Trade/Exchange
Listing Terms Cash, Conventional, Trade/Exchange
Financing Cash,Conventional,Trade/Exchange






