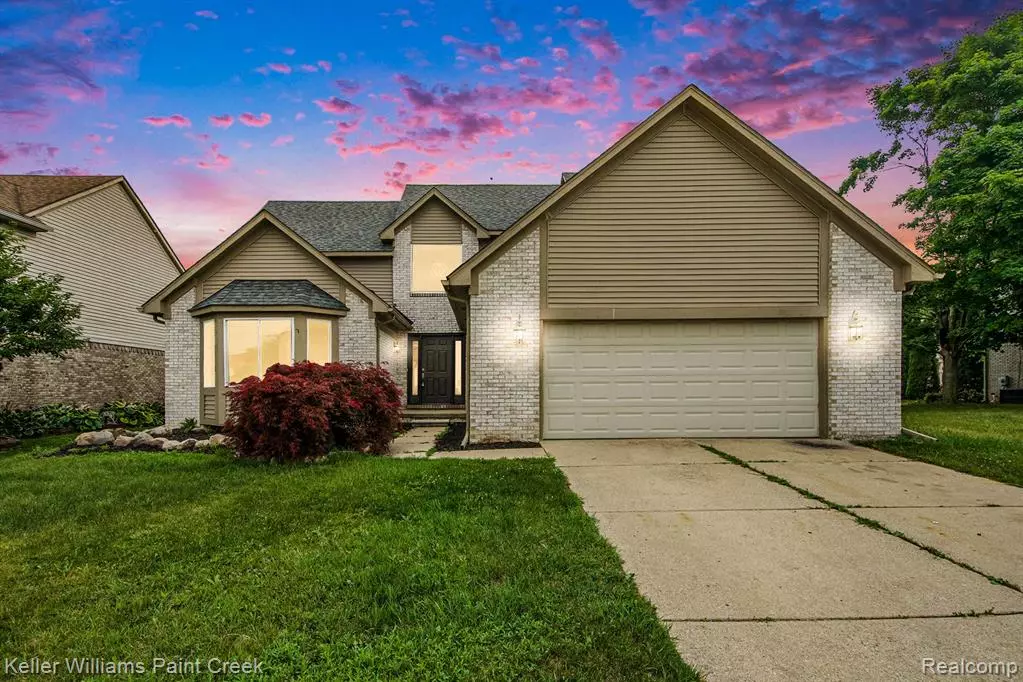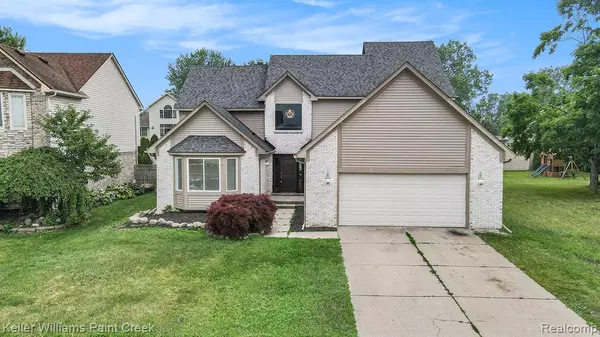
24354 CURTIS Drive Flat Rock, MI 48134
4 Beds
2.5 Baths
2,527 SqFt
UPDATED:
11/18/2024 02:02 PM
Key Details
Property Type Single Family Home
Sub Type Colonial
Listing Status Active
Purchase Type For Sale
Square Footage 2,527 sqft
Price per Sqft $178
Subdivision Sleepy Hollow Sub No 2
MLS Listing ID 20240045976
Style Colonial
Bedrooms 4
Full Baths 2
Half Baths 1
HOA Y/N no
Originating Board Realcomp II Ltd
Year Built 1996
Annual Tax Amount $8,000
Lot Size 7,840 Sqft
Acres 0.18
Lot Dimensions 63.00 x 125.00
Property Description
Location
State MI
County Wayne
Area Brownstown (Nw)
Direction E OF TELEGRAPH N OF VAN HORN
Rooms
Basement Unfinished
Kitchen Dishwasher, Microwave
Interior
Hot Water Natural Gas
Heating Forced Air
Cooling Ceiling Fan(s), Central Air
Fireplaces Type Gas
Fireplace yes
Appliance Dishwasher, Microwave
Heat Source Natural Gas
Laundry 1
Exterior
Parking Features Attached
Garage Description 2 Car
Roof Type Asphalt
Road Frontage Paved
Garage yes
Building
Foundation Basement
Sewer Public Sewer (Sewer-Sanitary)
Water Public (Municipal), Water at Street
Architectural Style Colonial
Warranty No
Level or Stories 2 Story
Structure Type Brick,Vinyl
Schools
School District Woodhaven
Others
Pets Allowed Yes
Tax ID 70062060128000
Ownership Short Sale - No,Private Owned
Assessment Amount $1,255
Acceptable Financing Cash, Conventional, FHA, VA
Listing Terms Cash, Conventional, FHA, VA
Financing Cash,Conventional,FHA,VA






