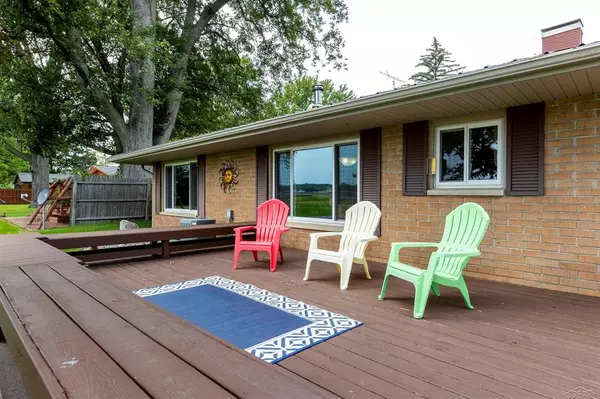
415 Twin Lake Road Beaverton, MI 48612
3 Beds
2 Baths
1,700 SqFt
UPDATED:
11/27/2024 05:50 PM
Key Details
Property Type Single Family Home
Sub Type Ranch
Listing Status Active
Purchase Type For Sale
Square Footage 1,700 sqft
Price per Sqft $161
Subdivision Twin Lake Point Sub
MLS Listing ID 61050147796
Style Ranch
Bedrooms 3
Full Baths 2
Construction Status Platted Sub.
HOA Y/N yes
Originating Board Saginaw Board of REALTORS®
Year Built 1965
Annual Tax Amount $2,766
Lot Size 0.400 Acres
Acres 0.4
Lot Dimensions 60x300
Property Description
Location
State MI
County Gladwin
Area Tobacco Twp
Rooms
Kitchen Dryer, Oven, Range/Stove, Refrigerator, Washer
Interior
Hot Water Tankless
Heating Other, Forced Air
Cooling Ceiling Fan(s), Central Air
Fireplace no
Appliance Dryer, Oven, Range/Stove, Refrigerator, Washer
Heat Source Natural Gas, Other, Wood
Exterior
Parking Features 2+ Assigned Spaces, Detached
Garage Description 4 Car
Waterfront Description Lake Front,Water Front
Water Access Desc All Sports Lake,Dock Facilities,Sea Wall
Porch Deck
Road Frontage Paved
Garage yes
Building
Lot Description Sprinkler(s)
Foundation Crawl
Sewer Septic Tank (Existing)
Water Well (Existing)
Architectural Style Ranch
Level or Stories 1 Story
Structure Type Brick
Construction Status Platted Sub.
Schools
School District Beaverton
Others
Tax ID 5029000000600
Ownership Short Sale - No,Private Owned
Acceptable Financing Cash, Conventional, FHA, VA
Listing Terms Cash, Conventional, FHA, VA
Financing Cash,Conventional,FHA,VA






