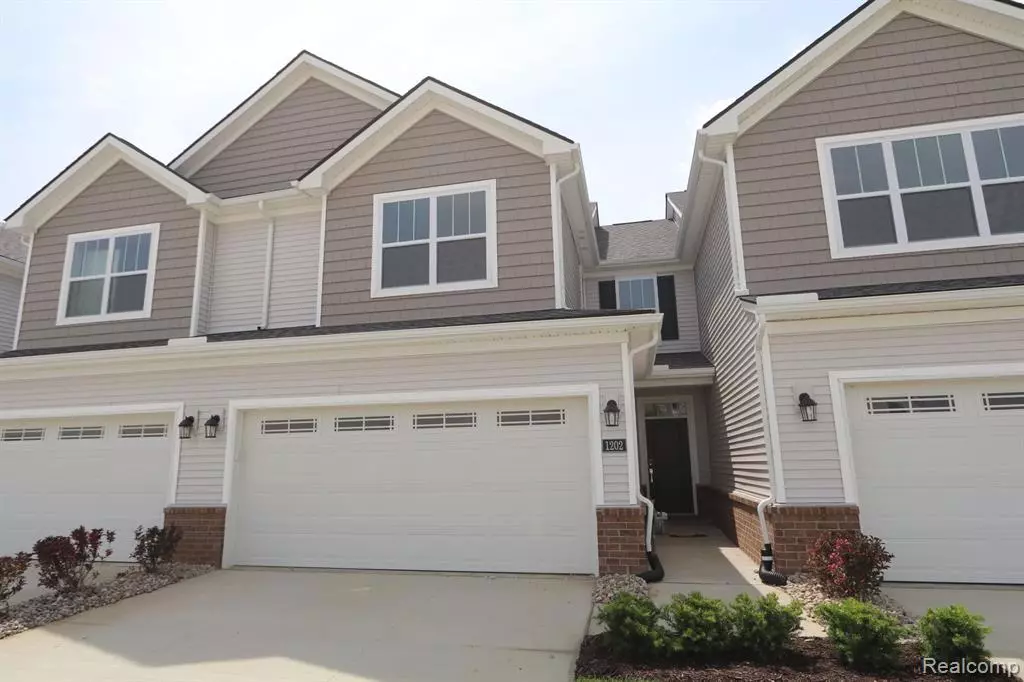
1202 SALT SPRINGS Drive Saline, MI 48176
3 Beds
2.5 Baths
1,773 SqFt
UPDATED:
09/30/2024 01:14 PM
Key Details
Property Type Condo
Sub Type Traditional
Listing Status Pending
Purchase Type For Sale
Square Footage 1,773 sqft
Price per Sqft $210
MLS Listing ID 20240048827
Style Traditional
Bedrooms 3
Full Baths 2
Half Baths 1
Construction Status New Construction
HOA Fees $137/mo
HOA Y/N yes
Originating Board Realcomp II Ltd
Year Built 2024
Property Description
Built by M/I Homes, this new construction property offers contemporary features and a layout designed for seamless living.
Stepping inside, you'll immediately notice the spacious, open floorplan that invites natural light to fill every corner. The neutral color palette complements any style, allowing you to personalize the space to your liking. With 1,773 square feet of living area, this property provides ample room for both relaxation and entertainment.
The heart of the home is undoubtedly the kitchen. Here, you'll find sleek countertops, ample cabinet space, and modern stainless steel appliances, designed to inspire your culinary creativity.
3 comfortable bedrooms provide plenty of space for everyone in your household and can easily be transformed into a home office, a nursery, a play room, a guest suite, or even a hobby room depending on what you need.
With 2 bathrooms, mornings will be a breeze for everyone in your household. The en-suite owner's bathroom offers a private oasis where you can unwind after a long day.
Outside, you'll find a deck that's perfect for enjoying Michigan's outdoor beauty. Whether you want to create a garden oasis or set up a cozy patio area, the possibilities are endless.
Don't miss the opportunity to make this new-build townhome yours! Contact us today to schedule an in-person appointment.
Location
State MI
County Washtenaw
Area Saline Twp
Direction Exit US-23 to US-12 ( Exit 34). Follow US-12 W and E Michigan Ave and make a slight right turn onto Maize Loop, right before and just west of Austin Road.
Interior
Heating Forced Air
Fireplace no
Heat Source Natural Gas
Exterior
Parking Features Attached
Garage Description 2 Car
Road Frontage Paved
Garage yes
Building
Foundation Slab
Sewer Public Sewer (Sewer-Sanitary)
Water Public (Municipal)
Architectural Style Traditional
Warranty Yes
Level or Stories 2 Story
Structure Type Brick Veneer (Brick Siding),Vinyl
Construction Status New Construction
Schools
School District Saline
Others
Pets Allowed Yes
Tax ID R01802402062
Ownership Short Sale - No,Private Owned
Acceptable Financing Cash, Conventional, FHA, VA
Listing Terms Cash, Conventional, FHA, VA
Financing Cash,Conventional,FHA,VA


