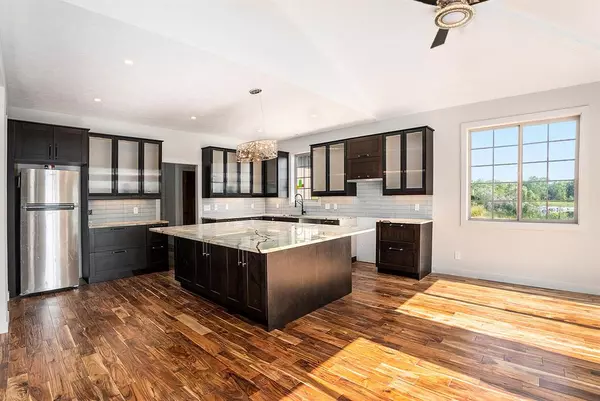
3570 Mack Island Road Grass Lake, MI 49240
4 Beds
3.5 Baths
3,270 SqFt
UPDATED:
09/20/2024 01:45 PM
Key Details
Property Type Single Family Home
Sub Type Other
Listing Status Active
Purchase Type For Sale
Square Footage 3,270 sqft
Price per Sqft $365
MLS Listing ID 81024037007
Style Other
Bedrooms 4
Full Baths 3
Half Baths 1
Construction Status New Construction
HOA Y/N no
Originating Board Greater Metropolitan Association of REALTORS®
Year Built 2024
Annual Tax Amount $399
Lot Size 0.480 Acres
Acres 0.48
Lot Dimensions 90 x 170
Property Description
Location
State MI
County Jackson
Area Napoleon Twp
Direction Wolf Lake Road to Mack Island
Rooms
Basement Walkout Access
Kitchen Dishwasher, Disposal, Microwave, Oven, Refrigerator
Interior
Interior Features Cable Available, Laundry Facility, Water Softener (owned)
Hot Water Natural Gas
Heating Forced Air
Cooling Central Air
Fireplaces Type Natural
Fireplace yes
Appliance Dishwasher, Disposal, Microwave, Oven, Refrigerator
Heat Source Natural Gas
Laundry 1
Exterior
Parking Features Door Opener, Other
Water Access Desc All Sports Lake
Roof Type Metal
Accessibility Accessible Doors, Accessible Hallway(s), Grip-Accessible Features, Other Accessibility Features, Accessible Half Bath
Porch Balcony, Deck, Patio
Road Frontage Private
Garage yes
Building
Lot Description Hilly-Ravine, Sprinkler(s)
Sewer Public Sewer (Sewer-Sanitary), Sewer at Street
Water Well (Existing)
Architectural Style Other
Warranty Yes
Level or Stories 2 Story
Structure Type Stone,Vinyl
Construction Status New Construction
Schools
School District Napoleon
Others
Tax ID 000151942600906
Ownership Broker/Agent Owned
Acceptable Financing Conventional
Listing Terms Conventional
Financing Conventional






