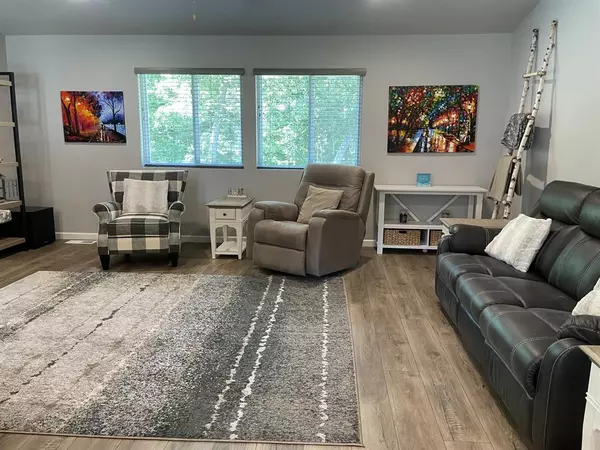
10879 Autumn Oak Drive Lowell, MI 49331
3 Beds
2 Baths
1,105 SqFt
UPDATED:
10/13/2024 08:45 PM
Key Details
Property Type Single Family Home
Listing Status Active
Purchase Type For Sale
Square Footage 1,105 sqft
Price per Sqft $343
MLS Listing ID 53024038579
Bedrooms 3
Full Baths 2
HOA Fees $275/ann
HOA Y/N yes
Originating Board Hillsdale County Board of REALTORS®
Year Built 2021
Annual Tax Amount $4,898
Lot Size 0.470 Acres
Acres 0.47
Lot Dimensions 80x255
Property Description
Location
State MI
County Kent
Area Lowell Twp
Direction Foreman St SE to South on Woodbushe Dr SE turn Left on Autumn Oak Dr
Rooms
Kitchen Dishwasher, Disposal, Dryer, Microwave, Range/Stove, Refrigerator, Washer
Interior
Interior Features Laundry Facility
Heating Forced Air
Cooling Central Air
Fireplace no
Appliance Dishwasher, Disposal, Dryer, Microwave, Range/Stove, Refrigerator, Washer
Heat Source Natural Gas
Laundry 1
Exterior
Parking Features Door Opener, Attached
Porch Patio, Porch
Road Frontage Paved
Garage yes
Building
Foundation Slab
Sewer Public Sewer (Sewer-Sanitary)
Water Public (Municipal)
Level or Stories Bi-Level
Structure Type Vinyl
Schools
School District Lowell
Others
Tax ID 412005204007
Ownership Private Owned
Acceptable Financing Cash, Conventional
Listing Terms Cash, Conventional
Financing Cash,Conventional






