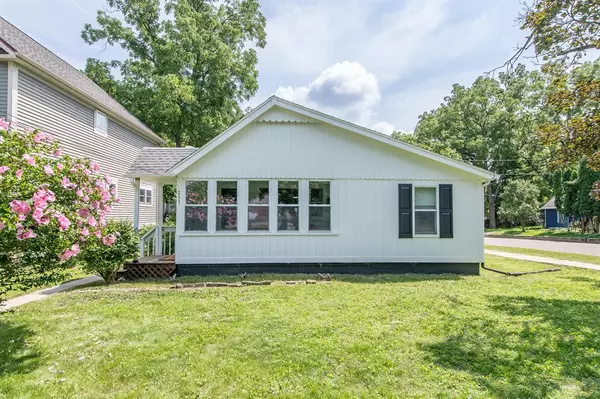
311 Madison Street Chelsea, MI 48118
2 Beds
1 Bath
1,153 SqFt
UPDATED:
10/23/2024 04:45 PM
Key Details
Property Type Single Family Home
Sub Type Ranch
Listing Status Accepting Backup Offers
Purchase Type For Sale
Square Footage 1,153 sqft
Price per Sqft $224
MLS Listing ID 81024040170
Style Ranch
Bedrooms 2
Full Baths 1
HOA Y/N no
Originating Board Greater Metropolitan Association of REALTORS®
Year Built 1920
Annual Tax Amount $4,319
Lot Size 10,018 Sqft
Acres 0.23
Lot Dimensions 50x97x50x97
Property Description
Location
State MI
County Washtenaw
Area Chelsea
Direction M52 to Park St to Madison
Rooms
Kitchen Dryer, Microwave, Oven, Range/Stove, Refrigerator, Washer
Interior
Interior Features Laundry Facility
Heating Forced Air
Cooling Wall Unit(s)
Fireplace yes
Appliance Dryer, Microwave, Oven, Range/Stove, Refrigerator, Washer
Heat Source Natural Gas
Laundry 1
Exterior
Parking Features Detached
Porch Deck, Patio, Porch
Road Frontage Pub. Sidewalk
Garage yes
Building
Foundation Basement
Sewer Public Sewer (Sewer-Sanitary), Storm Drain
Water Public (Municipal)
Architectural Style Ranch
Level or Stories 1 Story
Structure Type Wood
Schools
School District Chelsea
Others
Tax ID 060707250036
Ownership Private Owned
Acceptable Financing Cash, Conventional, FHA, VA
Listing Terms Cash, Conventional, FHA, VA
Financing Cash,Conventional,FHA,VA






