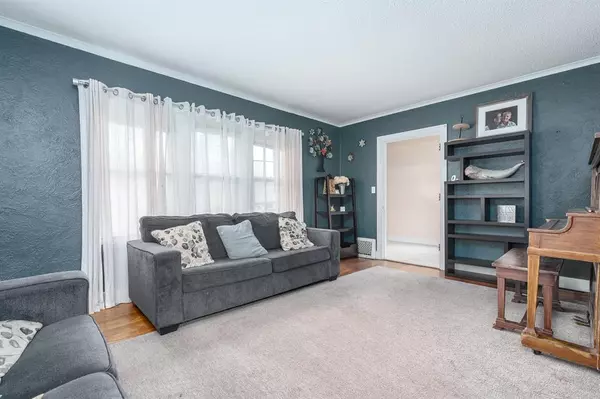
432 N Riverview Drive Parchment, MI 49004
4 Beds
1.5 Baths
1,248 SqFt
UPDATED:
10/08/2024 11:35 AM
Key Details
Property Type Single Family Home
Sub Type Traditional
Listing Status Active
Purchase Type For Sale
Square Footage 1,248 sqft
Price per Sqft $160
MLS Listing ID 66024040561
Style Traditional
Bedrooms 4
Full Baths 1
Half Baths 1
HOA Y/N no
Originating Board Greater Kalamazoo Association of REALTORS®
Year Built 1930
Annual Tax Amount $3,994
Lot Size 7,405 Sqft
Acres 0.17
Lot Dimensions 49x131x48x129
Property Description
Location
State MI
County Kalamazoo
Area Parchment
Direction From Sprinkle take G Ave to Riverview, south to home
Rooms
Kitchen Dryer, Range/Stove, Refrigerator, Washer
Interior
Interior Features Cable Available, Laundry Facility
Heating Forced Air
Cooling Ceiling Fan(s), Central Air
Fireplace no
Appliance Dryer, Range/Stove, Refrigerator, Washer
Heat Source Natural Gas
Laundry 1
Exterior
Parking Features Detached
Roof Type Composition
Porch Patio
Road Frontage Paved, Pub. Sidewalk
Garage yes
Building
Lot Description Corner Lot
Foundation Basement
Sewer Public Sewer (Sewer-Sanitary), Sewer at Street
Water Public (Municipal), Water at Street
Architectural Style Traditional
Warranty Yes
Level or Stories 2 Story
Structure Type Aluminum
Schools
School District Parchment
Others
Tax ID 0602140350
Ownership Private Owned
Acceptable Financing Cash, Conventional, FHA, VA
Listing Terms Cash, Conventional, FHA, VA
Financing Cash,Conventional,FHA,VA






