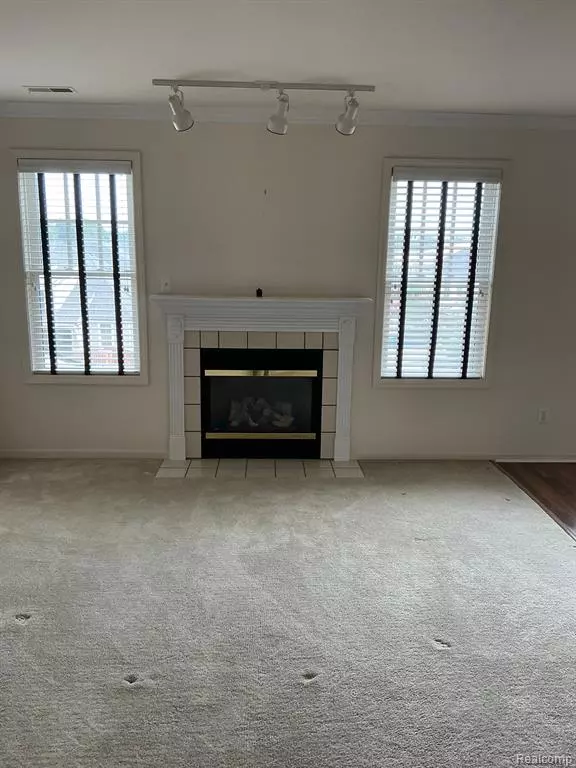
3930 FORESTER Boulevard Auburn Hills, MI 48326
2 Beds
2.5 Baths
1,940 SqFt
UPDATED:
11/14/2024 05:20 PM
Key Details
Property Type Condo
Sub Type Colonial,Brownstone
Listing Status Active
Purchase Type For Rent
Square Footage 1,940 sqft
Subdivision Forester Square At Auburn Village Condo
MLS Listing ID 20240057088
Style Colonial,Brownstone
Bedrooms 2
Full Baths 2
Half Baths 1
HOA Fees $495/mo
HOA Y/N yes
Originating Board Realcomp II Ltd
Year Built 2002
Property Description
Rent includes: water, sewer, trash, snow removal & clubhouse/fitness center/pool.
Tenant responsible for: Gas, Electric & Cable. No short term leases min of 12 + month lease.Credit Report, Proof of Income, 1.5 Security Deposit, cleaning fee and pet fee are nonrefundable. All tenants over 18 must be on lease and provide documentation
Location
State MI
County Oakland
Area Auburn Hills
Direction Coming from M59 turn south on Auburn to Forester right by the light
Rooms
Basement Unfinished
Kitchen Built-In Electric Oven, Dishwasher, Disposal, Dryer, ENERGY STAR® qualified refrigerator, Microwave, Washer
Interior
Interior Features Smoke Alarm, Cable Available
Hot Water Natural Gas
Heating Forced Air
Cooling Ceiling Fan(s), Central Air
Fireplaces Type Gas
Fireplace yes
Appliance Built-In Electric Oven, Dishwasher, Disposal, Dryer, ENERGY STAR® qualified refrigerator, Microwave, Washer
Heat Source Natural Gas
Exterior
Exterior Feature Club House, Grounds Maintenance, Lighting, Private Entry, Pool – Community, Pool - Inground
Parking Features Attached
Garage Description 1 Car
Roof Type Asphalt
Porch Balcony, Porch - Covered, Porch, Terrace
Road Frontage Paved
Garage yes
Private Pool 1
Building
Foundation Basement
Sewer Public Sewer (Sewer-Sanitary)
Water Public (Municipal)
Architectural Style Colonial, Brownstone
Level or Stories 2 Story
Structure Type Brick,Vinyl
Schools
School District Avondale
Others
Pets Allowed Yes
Tax ID 1425429119
Ownership Private Owned
Acceptable Financing Lease
Listing Terms Lease
Financing Lease






