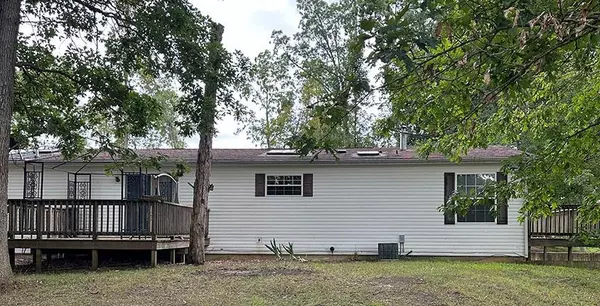
1240 State Line Road Montgomery, MI 49255
3 Beds
2 Baths
1,600 SqFt
UPDATED:
11/13/2024 02:20 PM
Key Details
Property Type Manufactured Home, Single Family Home
Sub Type Manufactured with Land,Ranch
Listing Status Contingent
Purchase Type For Sale
Square Footage 1,600 sqft
Price per Sqft $137
MLS Listing ID 62024043802
Style Manufactured with Land,Ranch
Bedrooms 3
Full Baths 2
HOA Y/N no
Originating Board Branch County Association of REALTORS®
Year Built 2003
Annual Tax Amount $600
Lot Size 10.000 Acres
Acres 10.0
Lot Dimensions irregular
Property Description
Location
State MI
County Branch
Area California Twp
Direction State line road between Duquid and Kelley on the North side of the rd.
Interior
Interior Features Laundry Facility
Heating Forced Air, Wall/Floor Furnace
Cooling Central Air
Fireplace no
Heat Source LP Gas/Propane
Laundry 1
Exterior
Parking Features Door Opener, Attached
Waterfront Description Pond,Private Water Frontage,Lake/River Priv
Garage yes
Building
Lot Description Hilly-Ravine, Wooded
Foundation Basement
Water Well (Existing)
Architectural Style Manufactured with Land, Ranch
Level or Stories 1 Story
Structure Type Vinyl
Schools
School District Quincy
Others
Tax ID 16002410000502
Acceptable Financing Cash, Conventional
Listing Terms Cash, Conventional
Financing Cash,Conventional






