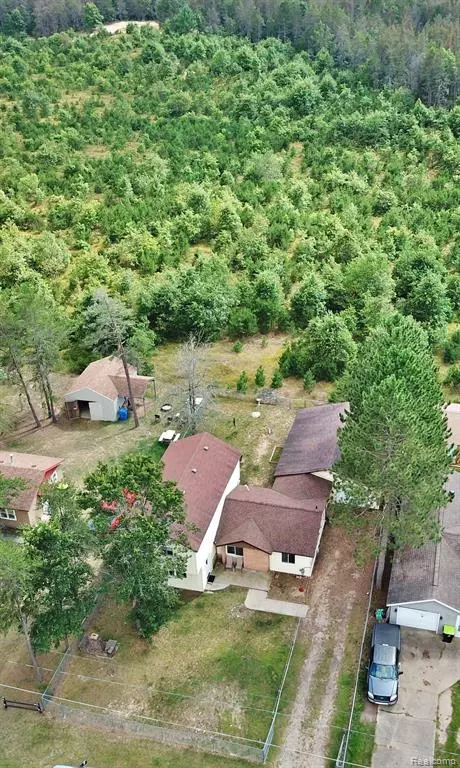
10396 AUSTIN Road St. Helen, MI 48656
4 Beds
2 Baths
1,560 SqFt
UPDATED:
10/03/2024 09:38 PM
Key Details
Property Type Single Family Home
Sub Type Ranch
Listing Status Active
Purchase Type For Sale
Square Footage 1,560 sqft
Price per Sqft $110
Subdivision Johnston Heights
MLS Listing ID 20240062328
Style Ranch
Bedrooms 4
Full Baths 2
HOA Y/N no
Originating Board Realcomp II Ltd
Year Built 1970
Annual Tax Amount $3,108
Lot Size 7,840 Sqft
Acres 0.18
Lot Dimensions 63x130
Property Description
Location
State MI
County Roscommon
Area Richfield Twp
Direction I75 to Exit 222 north on N St Helen Rd to E Carter Rd to right on Flint, left on AustinRd. Home on right.
Interior
Interior Features Furnished - Negotiable
Hot Water Natural Gas
Heating Forced Air
Cooling Central Air
Fireplace no
Heat Source Natural Gas
Exterior
Parking Features Attached
Garage Description 2 Car
Roof Type Asphalt
Road Frontage Paved
Garage yes
Building
Foundation Slab
Sewer Septic Tank (Existing)
Water Well (Existing)
Architectural Style Ranch
Warranty No
Level or Stories 1 1/2 Story
Structure Type Vinyl
Schools
School District Roscommon
Others
Tax ID 0104461270000
Ownership Short Sale - No,Private Owned
Acceptable Financing Cash, Conventional
Rebuilt Year 2022
Listing Terms Cash, Conventional
Financing Cash,Conventional






