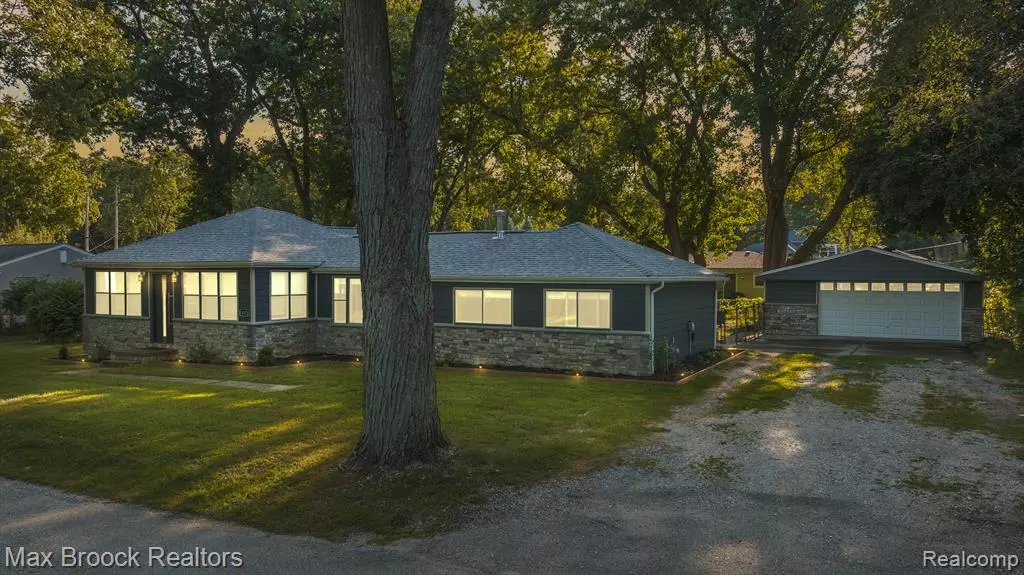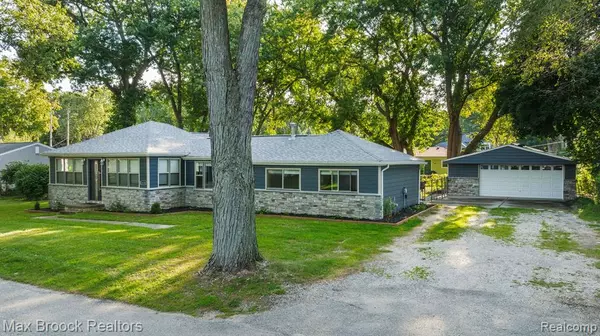
4528 BETHUNE West Bloomfield, MI 48323
3 Beds
2 Baths
1,543 SqFt
UPDATED:
08/31/2024 06:14 PM
Key Details
Property Type Single Family Home
Sub Type Ranch
Listing Status Active
Purchase Type For Sale
Square Footage 1,543 sqft
Price per Sqft $226
Subdivision Twin Beach Country Club
MLS Listing ID 20240062685
Style Ranch
Bedrooms 3
Full Baths 2
HOA Fees $300/ann
HOA Y/N yes
Originating Board Realcomp II Ltd
Year Built 1930
Annual Tax Amount $4,716
Lot Size 0.320 Acres
Acres 0.32
Lot Dimensions 120 x 115
Property Description
Step into this beautifully renovated ranch-style home, where modern updates meet classic charm. This 3-bedroom, 2-bathroom residence offers the perfect blend of convenience and comfort, with thoughtful features designed for easy living. Enjoy the fresh updated look of this fully renovated home, featuring stylish finishes and an open floor plan that maximizes space and light. Three well-sized bedrooms provide a cozy retreat, including a primary suite with a luxurious en-suite bathroom. Two full bathrooms have been meticulously updated, offering sleek fixtures and high-quality finishes. Detached Garage The two-car detached garage offers ample parking and additional storage space, ideal for your needs. The fenced-in backyard provides a private oasis for outdoor gatherings, play, or relaxation. Beach Access & Lake Privileges, Enjoy exclusive access and privileges to Upper Straits Lake, just a short distance away. Perfect for swimming, boating, and lakeside enjoyment. City Sewer Connection Recently upgraded to city sewer for added convenience and reliability. Located close to shopping, freeways, and other amenities, making everyday errands and commuting a breeze. This move-in-ready home offers a perfect combination of modern amenities and desirable location. Schedule your showing today and discover all that this exceptional property has to offer!
Location
State MI
County Oakland
Area West Bloomfield Twp
Direction E of Green Lake Rd N off Pontiac Trail onto Welland Dr to Dix Ter to Bethune
Interior
Hot Water Natural Gas
Heating Forced Air
Cooling Central Air
Fireplace no
Heat Source Natural Gas
Exterior
Exterior Feature Lighting
Parking Features Detached
Garage Description 2 Car
Waterfront Description Beach Access,Lake Privileges
Roof Type Asphalt
Porch Patio
Road Frontage Paved
Garage yes
Building
Foundation Crawl
Sewer Public Sewer (Sewer-Sanitary)
Water Well (Existing)
Architectural Style Ranch
Warranty No
Level or Stories 1 Story
Structure Type Stone,Vinyl
Schools
School District Walled Lake
Others
Tax ID 1820105013
Ownership Short Sale - No,Private Owned
Assessment Amount $157
Acceptable Financing Cash, Conventional, FHA, VA
Rebuilt Year 2023
Listing Terms Cash, Conventional, FHA, VA
Financing Cash,Conventional,FHA,VA






