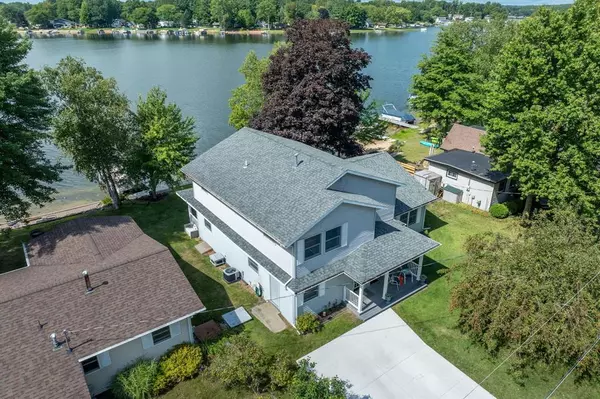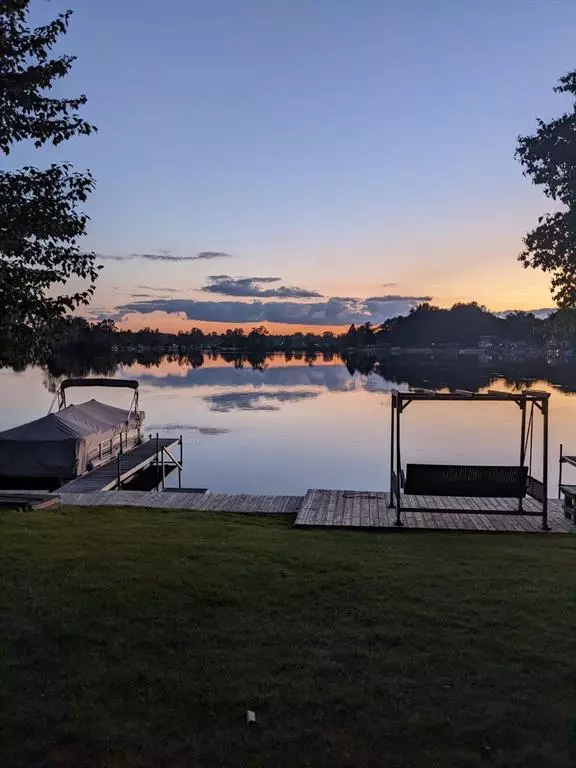7695 Bay Meadow Canadian Lakes, MI 49346
5 Beds
3 Baths
2,052 SqFt
UPDATED:
12/26/2024 01:55 PM
Key Details
Property Type Single Family Home
Sub Type Contemporary
Listing Status Active
Purchase Type For Sale
Square Footage 2,052 sqft
Price per Sqft $306
MLS Listing ID 72024045602
Style Contemporary
Bedrooms 5
Full Baths 3
HOA Fees $845/ann
HOA Y/N yes
Originating Board West Central Association of REALTORS®
Year Built 1964
Annual Tax Amount $3,000
Lot Size 8,276 Sqft
Acres 0.19
Lot Dimensions 60x130x65x130
Property Description
Location
State MI
County Mecosta
Area Morton Twp
Direction Pierce Rd to East Royal to Maple Crossing to Bay Meadow
Body of Water Main Canadian Lake
Rooms
Kitchen Dishwasher, Dryer, Range/Stove, Refrigerator, Washer
Interior
Interior Features Indoor Pool, Laundry Facility, Other
Hot Water Natural Gas
Heating Forced Air
Cooling Central Air
Fireplaces Type Gas
Fireplace yes
Appliance Dishwasher, Dryer, Range/Stove, Refrigerator, Washer
Heat Source Electric, Natural Gas
Laundry 1
Exterior
Exterior Feature Pool – Community, Playground
Waterfront Description Beach Access,Private Water Frontage,Lake/River Priv
Water Access Desc All Sports Lake,Dock Facilities
Roof Type Composition
Porch Porch
Road Frontage Paved
Garage no
Private Pool 1
Building
Lot Description Golf Community, Level
Foundation Crawl
Water Well (Existing)
Architectural Style Contemporary
Level or Stories 2 Story
Structure Type Vinyl
Schools
School District Chippewa Hills
Others
Tax ID 5411139138000
Acceptable Financing Cash, Conventional
Listing Terms Cash, Conventional
Financing Cash,Conventional






