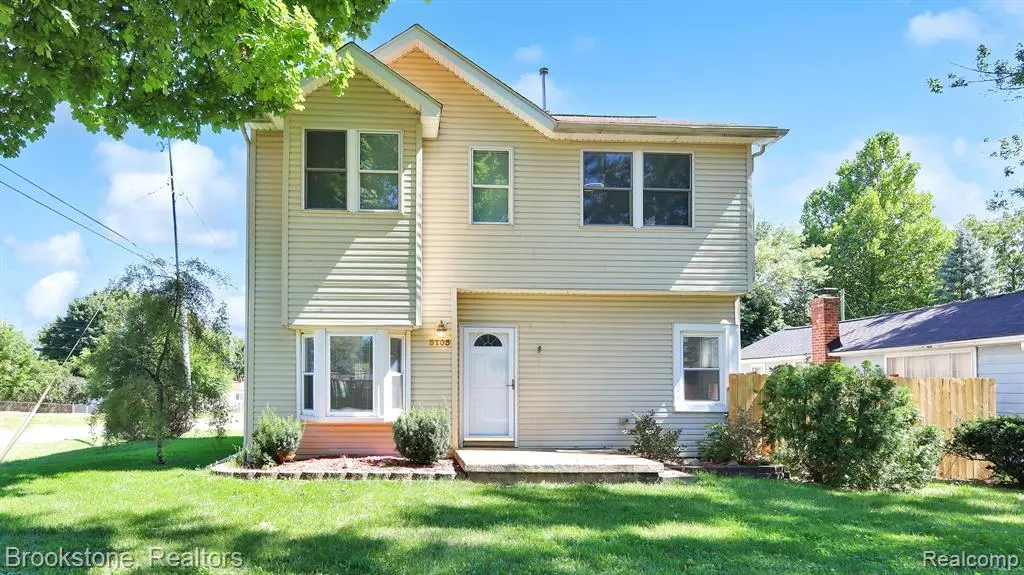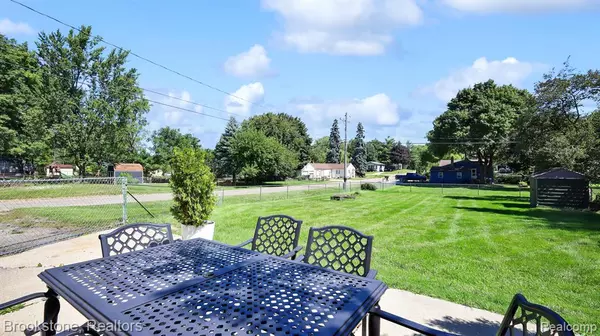
3105 SAINT CLAIR Drive Rochester Hills, MI 48309
3 Beds
2 Baths
2,154 SqFt
UPDATED:
11/16/2024 05:31 PM
Key Details
Property Type Single Family Home
Sub Type Colonial
Listing Status Active
Purchase Type For Sale
Square Footage 2,154 sqft
Price per Sqft $160
Subdivision Suprvr'S Plat Of Dodge Auburn Park
MLS Listing ID 20240065820
Style Colonial
Bedrooms 3
Full Baths 2
HOA Y/N no
Originating Board Realcomp II Ltd
Year Built 1947
Annual Tax Amount $4,650
Lot Size 0.280 Acres
Acres 0.28
Lot Dimensions 60.00 x 200.00
Property Description
Location
State MI
County Oakland
Area Rochester Hills
Direction Auburn/Adams
Rooms
Basement Unfinished
Kitchen Dishwasher, Disposal, Dryer, Free-Standing Gas Oven, Free-Standing Refrigerator, Microwave, Washer
Interior
Hot Water Natural Gas
Heating Forced Air
Cooling Ceiling Fan(s), Window Unit(s)
Fireplace no
Appliance Dishwasher, Disposal, Dryer, Free-Standing Gas Oven, Free-Standing Refrigerator, Microwave, Washer
Heat Source Natural Gas
Exterior
Exterior Feature Fenced
Parking Features Direct Access, Attached
Garage Description 2 Car
Fence Back Yard, Fenced
Roof Type Asphalt
Road Frontage Gravel
Garage yes
Building
Foundation Basement
Sewer Public Sewer (Sewer-Sanitary)
Water Public (Municipal)
Architectural Style Colonial
Warranty No
Level or Stories 2 Story
Structure Type Vinyl
Schools
School District Avondale
Others
Tax ID 1531153001
Ownership Short Sale - No,Private Owned
Assessment Amount $1
Acceptable Financing Cash, Conventional, FHA
Listing Terms Cash, Conventional, FHA
Financing Cash,Conventional,FHA






