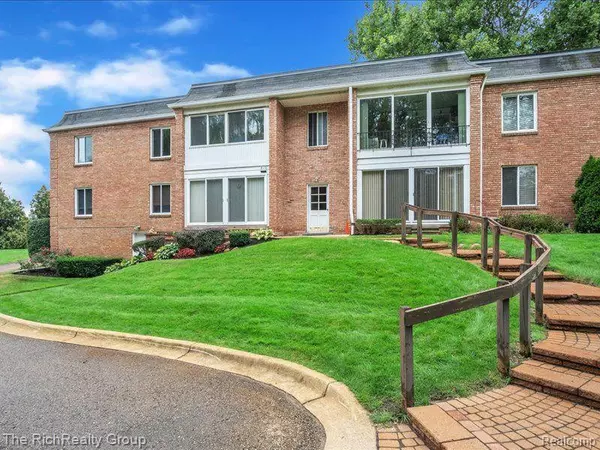
1720 TIVERTON Road 22 Bloomfield Hills, MI 48304
2 Beds
2 Baths
1,336 SqFt
UPDATED:
11/15/2024 04:24 PM
Key Details
Property Type Condo
Sub Type Raised Ranch
Listing Status Active
Purchase Type For Rent
Square Footage 1,336 sqft
Subdivision Kingsway Condo
MLS Listing ID 20240066946
Style Raised Ranch
Bedrooms 2
Full Baths 2
HOA Fees $478/mo
HOA Y/N yes
Originating Board Realcomp II Ltd
Year Built 1965
Property Description
Location
State MI
County Oakland
Area Bloomfield Hills
Direction Dive north off of E Long Lake Rd on to Tiverton Rd, community is on your right.
Rooms
Basement Unfinished, Common
Interior
Heating Forced Air
Cooling Central Air
Fireplace no
Heat Source Natural Gas
Exterior
Parking Features 1 Assigned Space, Detached
Garage Description 1 Car
Roof Type Asphalt
Road Frontage Paved
Garage yes
Building
Foundation Basement
Sewer Public Sewer (Sewer-Sanitary)
Water Public (Municipal)
Architectural Style Raised Ranch
Level or Stories 1 Story Up
Structure Type Brick
Schools
School District Bloomfield Hills
Others
Pets Allowed No
Tax ID 1914127015
Ownership Private Owned
Acceptable Financing Lease
Listing Terms Lease
Financing Lease
Special Listing Condition No smoking, no pets






