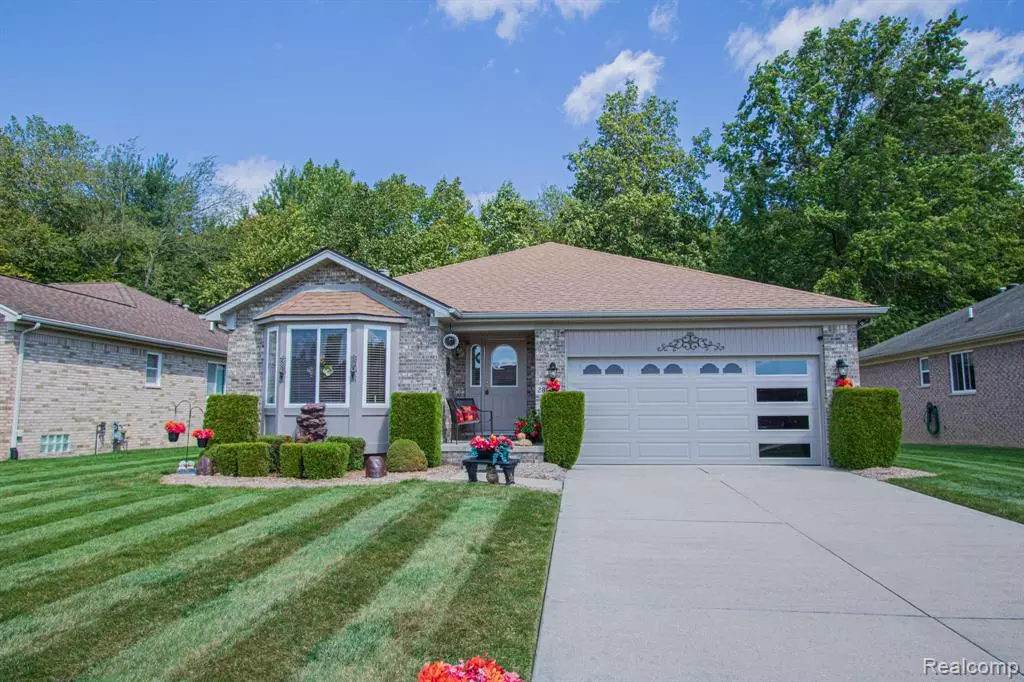
28697 IRIS Drive Chesterfield, MI 48047
3 Beds
2 Baths
1,578 SqFt
UPDATED:
12/02/2024 03:52 PM
Key Details
Property Type Single Family Home
Sub Type Ranch
Listing Status Active
Purchase Type For Sale
Square Footage 1,578 sqft
Price per Sqft $221
Subdivision Clover Estates Condo 4Th Amend #499
MLS Listing ID 20240067751
Style Ranch
Bedrooms 3
Full Baths 2
HOA Fees $120/ann
HOA Y/N yes
Originating Board Realcomp II Ltd
Year Built 2004
Annual Tax Amount $4,814
Lot Size 6,969 Sqft
Acres 0.16
Lot Dimensions 82x118
Property Description
Location
State MI
County Macomb
Area Chesterfield Twp
Direction Off of Cotton & Donner Between 21 and 23 and Gratiot
Rooms
Basement Unfinished
Kitchen Dishwasher, Disposal, Free-Standing Refrigerator, Microwave
Interior
Heating Forced Air
Cooling Ceiling Fan(s), Central Air
Fireplace no
Appliance Dishwasher, Disposal, Free-Standing Refrigerator, Microwave
Heat Source Natural Gas
Exterior
Parking Features Attached
Garage Description 2 Car
Porch Deck
Road Frontage Paved
Garage yes
Building
Foundation Basement
Sewer Public Sewer (Sewer-Sanitary)
Water Public (Municipal)
Architectural Style Ranch
Warranty No
Level or Stories 1 Story
Structure Type Brick,Vinyl
Schools
School District Anchor Bay
Others
Tax ID 0929229044
Ownership Short Sale - No,Private Owned
Acceptable Financing Cash, Conventional, FHA, VA
Listing Terms Cash, Conventional, FHA, VA
Financing Cash,Conventional,FHA,VA






