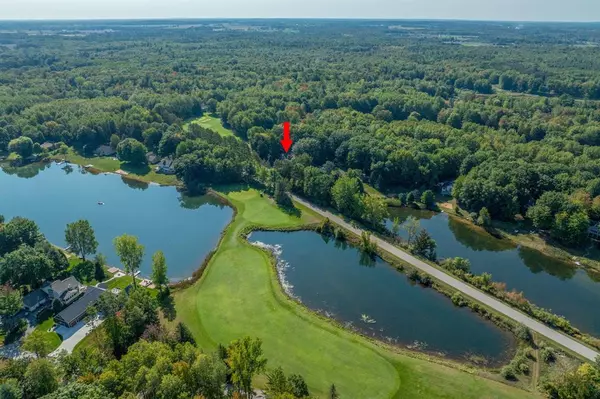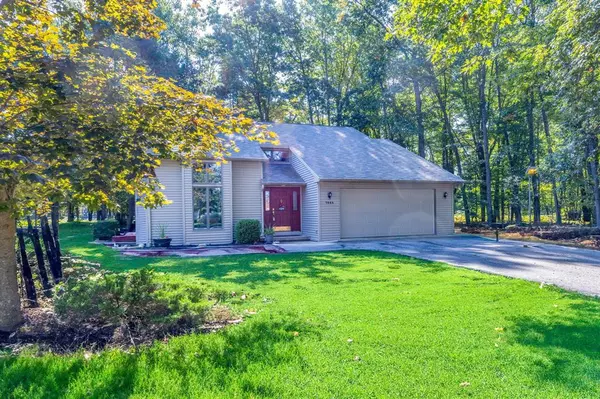9444 Sunset Court Canadian Lakes, MI 49346
3 Beds
2.5 Baths
1,855 SqFt
UPDATED:
11/15/2024 05:05 PM
Key Details
Property Type Single Family Home
Sub Type Traditional
Listing Status Active
Purchase Type For Sale
Square Footage 1,855 sqft
Price per Sqft $169
MLS Listing ID 72024048947
Style Traditional
Bedrooms 3
Full Baths 2
Half Baths 1
HOA Fees $837/ann
HOA Y/N yes
Originating Board West Central Association of REALTORS®
Year Built 1986
Annual Tax Amount $1,883
Lot Size 0.520 Acres
Acres 0.52
Lot Dimensions 112x203
Property Description
Location
State MI
County Mecosta
Area Morton Twp
Direction Take 100th Ave south to 7 Mile Rd turn left to Main St turn right to Sunset Ln turn right to Sunset Dr to address
Rooms
Basement Common Storage Locker
Kitchen Dishwasher, Disposal, Dryer, Microwave, Range/Stove, Refrigerator, Washer
Interior
Interior Features Cable Available, Indoor Pool, Laundry Facility, Other, Spa/Hot-tub
Hot Water Natural Gas
Heating Forced Air
Cooling Central Air
Fireplaces Type Gas
Fireplace yes
Appliance Dishwasher, Disposal, Dryer, Microwave, Range/Stove, Refrigerator, Washer
Heat Source Natural Gas
Laundry 1
Exterior
Exterior Feature Spa/Hot-tub, Tennis Court, Club House, Pool – Community, Playground
Parking Features Door Opener, Attached
Waterfront Description Beach Access,Lake/River Priv
Water Access Desc All Sports Lake
Roof Type Asphalt,Shingle
Porch Deck
Road Frontage Private, Paved
Garage yes
Private Pool 1
Building
Lot Description Corner Lot, On Golf Course (Golf Frontage), Level, Wooded
Foundation Crawl
Water Well (Existing)
Architectural Style Traditional
Level or Stories 2 Story
Structure Type Vinyl
Schools
School District Chippewa Hills
Others
Pets Allowed Yes
Tax ID 5411192270000
Ownership Private Owned
Acceptable Financing Cash, Conventional, FHA, USDA Loan (Rural Dev), VA
Listing Terms Cash, Conventional, FHA, USDA Loan (Rural Dev), VA
Financing Cash,Conventional,FHA,USDA Loan (Rural Dev),VA






