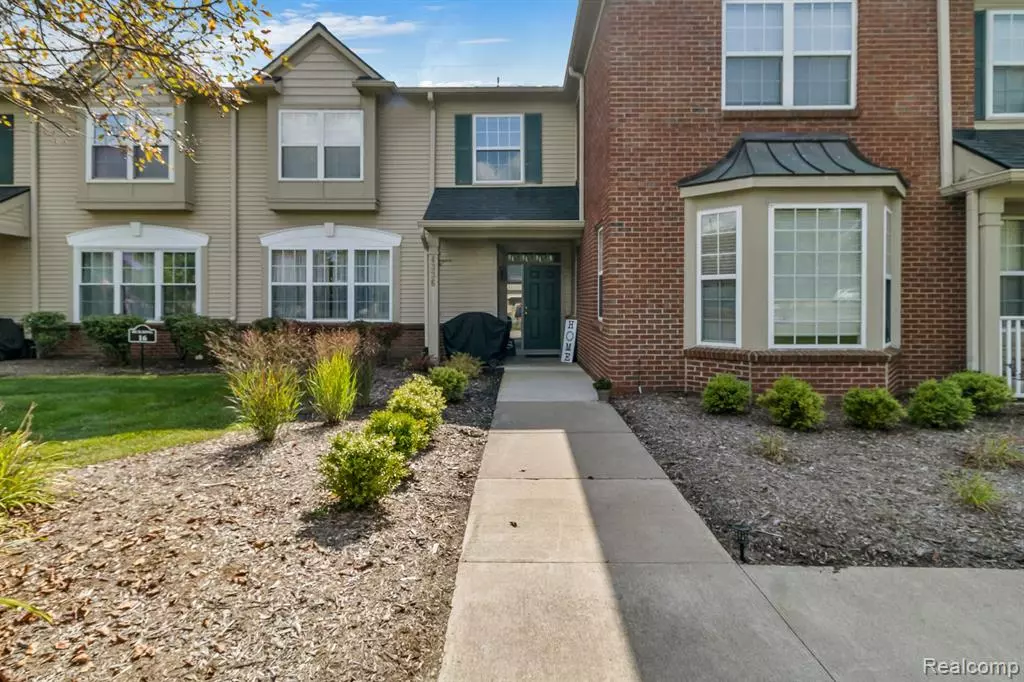
4336 HAMPTON RIDGE Boulevard Howell, MI 48843
2 Beds
2.5 Baths
1,528 SqFt
UPDATED:
11/21/2024 09:35 PM
Key Details
Property Type Condo
Sub Type Colonial
Listing Status Active
Purchase Type For Sale
Square Footage 1,528 sqft
Price per Sqft $163
Subdivision Hampton Ridge Condo
MLS Listing ID 20240070915
Style Colonial
Bedrooms 2
Full Baths 2
Half Baths 1
HOA Fees $320/mo
HOA Y/N yes
Originating Board Realcomp II Ltd
Year Built 2004
Annual Tax Amount $2,443
Property Description
Location
State MI
County Livingston
Area Genoa Twp
Direction Latson Rd to Hampton Ridge -past pool
Rooms
Kitchen ENERGY STAR® qualified washer, Dishwasher, Dryer, Free-Standing Electric Range, Free-Standing Refrigerator, Microwave
Interior
Interior Features High Spd Internet Avail
Heating Forced Air
Cooling Central Air
Fireplace no
Appliance ENERGY STAR® qualified washer, Dishwasher, Dryer, Free-Standing Electric Range, Free-Standing Refrigerator, Microwave
Heat Source Natural Gas
Laundry 1
Exterior
Exterior Feature Club House, Grounds Maintenance, Pool – Community, Pool - Inground
Parking Features Direct Access, Electricity, Door Opener, Attached
Garage Description 1 Car
Roof Type Asphalt
Road Frontage Paved
Garage yes
Private Pool 1
Building
Lot Description Level
Foundation Slab
Sewer Public Sewer (Sewer-Sanitary)
Water Public (Municipal)
Architectural Style Colonial
Warranty No
Level or Stories 2 Story
Structure Type Vinyl
Schools
School District Howell
Others
Pets Allowed Yes
Tax ID 1104303178
Ownership Short Sale - No,Private Owned
Acceptable Financing Cash, Conventional, FHA
Rebuilt Year 2023
Listing Terms Cash, Conventional, FHA
Financing Cash,Conventional,FHA






