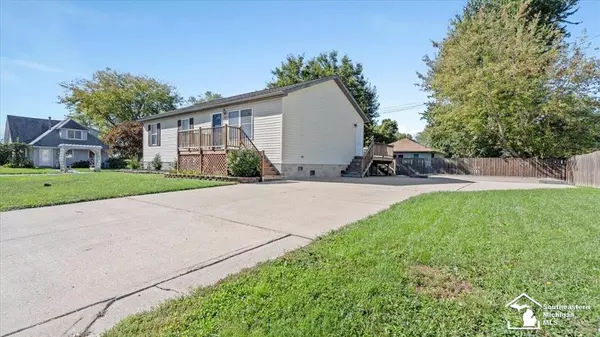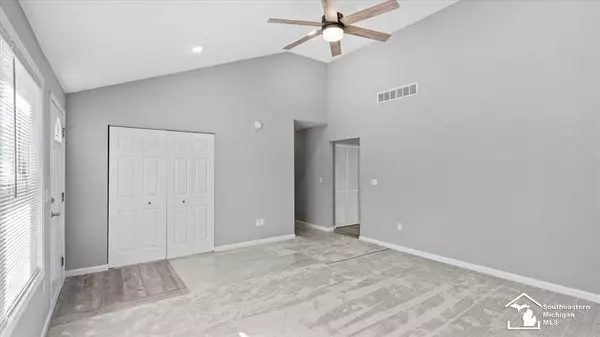
4225 Ave D Avenue Newport, MI 48166
3 Beds
2 Baths
1,232 SqFt
UPDATED:
12/01/2024 08:10 PM
Key Details
Property Type Single Family Home
Sub Type Ranch
Listing Status Contingent
Purchase Type For Sale
Square Footage 1,232 sqft
Price per Sqft $173
Subdivision Stoney Pointe Beach
MLS Listing ID 57050156069
Style Ranch
Bedrooms 3
Full Baths 2
HOA Fees $120/ann
HOA Y/N yes
Originating Board Southeastern Border Association of REALTORS®
Year Built 1995
Annual Tax Amount $2,326
Lot Size 6,969 Sqft
Acres 0.16
Lot Dimensions 80x86x75x80
Property Description
Location
State MI
County Monroe
Area Frenchtown Twp
Rooms
Kitchen Dishwasher, Microwave, Oven, Range/Stove, Refrigerator
Interior
Hot Water Natural Gas
Heating Forced Air
Cooling Ceiling Fan(s), Central Air
Fireplace no
Appliance Dishwasher, Microwave, Oven, Range/Stove, Refrigerator
Heat Source Natural Gas
Exterior
Exterior Feature Playground, Fenced
Porch Deck, Patio
Garage no
Building
Foundation Crawl
Sewer Public Sewer (Sewer-Sanitary)
Water Public (Municipal)
Architectural Style Ranch
Level or Stories 1 Story
Structure Type Vinyl
Schools
School District Jefferson Schools-Monroe Co
Others
Tax ID 0792724400
Ownership Short Sale - No,Private Owned
Acceptable Financing Cash, Conventional, FHA, VA
Listing Terms Cash, Conventional, FHA, VA
Financing Cash,Conventional,FHA,VA






