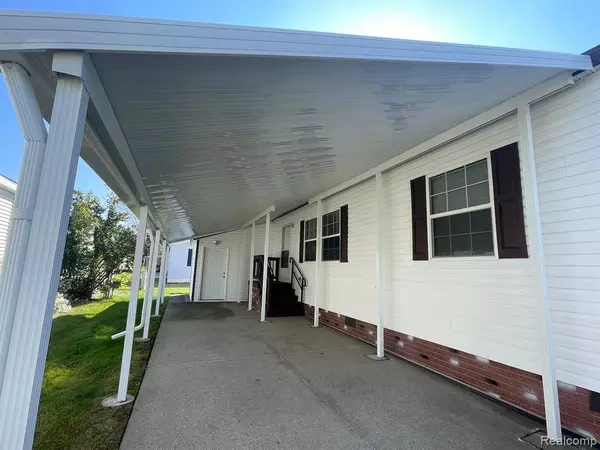
49916 ELK Trail Shelby, MI 48315
4 Beds
2 Baths
1,484 SqFt
UPDATED:
12/10/2024 05:32 PM
Key Details
Property Type Manufactured Home, Single Family Home
Sub Type Manufactured w/o Land,Ranch
Listing Status Active
Purchase Type For Sale
Square Footage 1,484 sqft
Price per Sqft $79
MLS Listing ID 20240070881
Style Manufactured w/o Land,Ranch
Bedrooms 4
Full Baths 2
HOA Fees $586/mo
HOA Y/N yes
Originating Board Realcomp II Ltd
Year Built 2014
Annual Tax Amount $31
Lot Dimensions Irregular
Property Description
Location
State MI
County Macomb
Area Shelby Twp
Direction Off 22 Mile Rd and Van Dyke into Shelby West Park
Rooms
Kitchen Built-In Gas Range, Dishwasher, Dryer, Free-Standing Refrigerator, Microwave, Washer Dryer-All In One
Interior
Interior Features Cable Available, Circuit Breakers, High Spd Internet Avail, Furnished - Negotiable
Heating Forced Air
Cooling Ceiling Fan(s), Central Air
Fireplace no
Appliance Built-In Gas Range, Dishwasher, Dryer, Free-Standing Refrigerator, Microwave, Washer Dryer-All In One
Heat Source Natural Gas
Laundry 1
Exterior
Exterior Feature Club House, Awning/Overhang(s), Pool – Community, Pool - Inground
Parking Features Carport
Garage Description No Garage
Waterfront Description Pond
Roof Type Asphalt
Road Frontage Paved
Garage no
Private Pool 1
Building
Foundation Crawl
Sewer Public Sewer (Sewer-Sanitary)
Water Public (Municipal)
Architectural Style Manufactured w/o Land, Ranch
Warranty No
Level or Stories 1 Story
Structure Type Vinyl
Schools
School District Utica
Others
Pets Allowed Call, Cats OK, Dogs OK
Tax ID 5723800573
Ownership Short Sale - No,Private Owned
Acceptable Financing Cash, Conventional
Listing Terms Cash, Conventional
Financing Cash,Conventional






