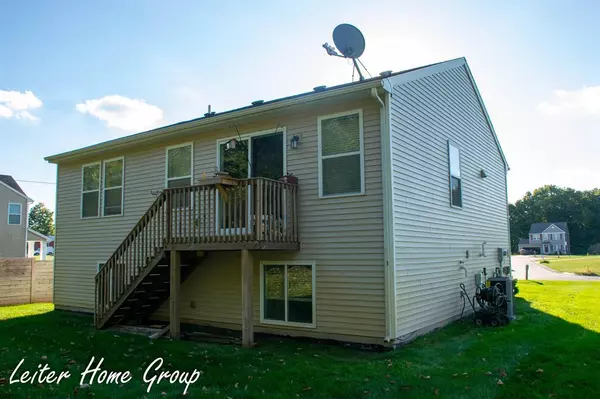
13382 Sunset View Drive NE Cedar Springs, MI 49319
3 Beds
2 Baths
1,104 SqFt
OPEN HOUSE
Sat Dec 07, 11:00am - 1:00pm
Sun Dec 08, 1:00pm - 3:00pm
UPDATED:
11/29/2024 02:20 PM
Key Details
Property Type Single Family Home
Listing Status Active
Purchase Type For Sale
Square Footage 1,104 sqft
Price per Sqft $280
MLS Listing ID 65024051681
Bedrooms 3
Full Baths 2
HOA Fees $61/mo
HOA Y/N yes
Originating Board Greater Regional Alliance of REALTORS®
Year Built 2012
Annual Tax Amount $2,242
Lot Size 0.430 Acres
Acres 0.43
Lot Dimensions 103X176X100X199
Property Description
Location
State MI
County Kent
Area Solon Twp
Direction From Us-131, take M-46 West, turn South on Algoma Ave, Turn West onto 16 Mile Rd and North on Sunset View Dr to HOME!
Rooms
Kitchen Dryer, Range/Stove, Refrigerator, Washer
Interior
Interior Features Laundry Facility
Hot Water Tankless
Heating Forced Air
Cooling Central Air
Fireplace no
Appliance Dryer, Range/Stove, Refrigerator, Washer
Heat Source Natural Gas
Laundry 1
Exterior
Parking Features Attached
Roof Type Composition
Porch Deck
Road Frontage Private, Paved
Garage yes
Building
Lot Description Level, Sprinkler(s)
Foundation Slab
Water Well (Existing)
Level or Stories Bi-Level
Structure Type Vinyl
Schools
School District Cedar Springs
Others
Tax ID 410233390006
Acceptable Financing Cash, Contract, Conventional, FHA, VA
Listing Terms Cash, Contract, Conventional, FHA, VA
Financing Cash,Contract,Conventional,FHA,VA






