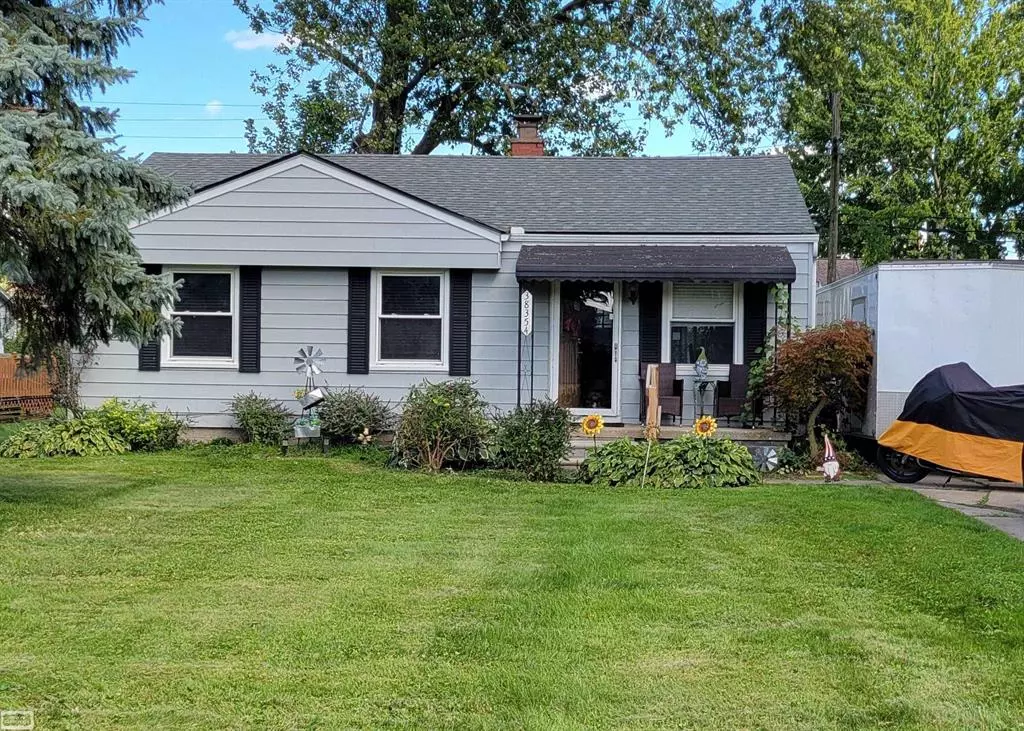
38354 Mallast Street Harrison Township, MI 48045
3 Beds
1 Bath
884 SqFt
UPDATED:
11/02/2024 12:30 AM
Key Details
Property Type Single Family Home
Sub Type Ranch
Listing Status Pending
Purchase Type For Sale
Square Footage 884 sqft
Price per Sqft $209
Subdivision Mallasts Sub
MLS Listing ID 58050156971
Style Ranch
Bedrooms 3
Full Baths 1
HOA Y/N yes
Originating Board MiRealSource
Year Built 1955
Annual Tax Amount $1,689
Lot Size 6,098 Sqft
Acres 0.14
Lot Dimensions 50 x 120
Property Description
Location
State MI
County Macomb
Area Harrison Twp
Rooms
Kitchen Dishwasher, Dryer, Microwave, Oven, Range/Stove, Washer
Interior
Interior Features Other, High Spd Internet Avail
Hot Water Natural Gas
Heating Forced Air
Cooling Central Air
Fireplace no
Appliance Dishwasher, Dryer, Microwave, Oven, Range/Stove, Washer
Heat Source Natural Gas
Exterior
Exterior Feature Fenced
Porch Deck
Road Frontage Paved
Garage no
Building
Foundation Crawl
Sewer Public Sewer (Sewer-Sanitary)
Water Public (Municipal)
Architectural Style Ranch
Level or Stories 1 Story
Structure Type Aluminum
Schools
School District Lanse Creuse
Others
Tax ID 171221307009
Ownership Short Sale - No,Private Owned
Acceptable Financing Cash, Conventional
Listing Terms Cash, Conventional
Financing Cash,Conventional


