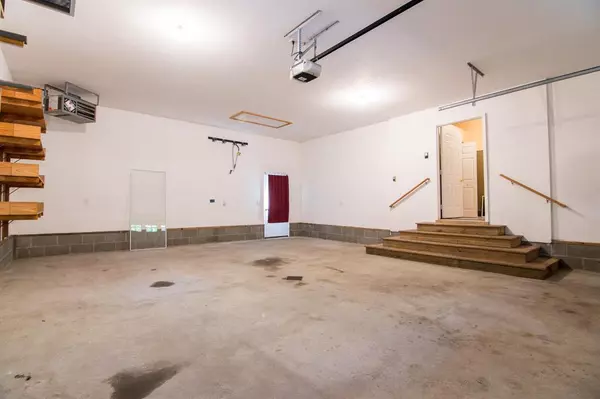6265 W Wolf Road Pentwater, MI 49449
4 Beds
3.5 Baths
2,539 SqFt
UPDATED:
10/04/2024 02:26 PM
Key Details
Property Type Single Family Home
Sub Type Traditional
Listing Status Active
Purchase Type For Sale
Square Footage 2,539 sqft
Price per Sqft $200
Subdivision Pentwater Woods
MLS Listing ID 67024051949
Style Traditional
Bedrooms 4
Full Baths 3
Half Baths 1
HOA Y/N no
Originating Board Mason Oceana Manistee Board of REALTORS®
Year Built 2002
Annual Tax Amount $3,107
Lot Size 9.480 Acres
Acres 9.48
Lot Dimensions 897x771x235xirr
Property Description
Location
State MI
County Oceana
Area Pentwater Twp
Direction From Monroe Rd/Longbridge, take Longbridge around the Lake to Railroad . Railroad to Wolf to Home. There is a 2nd drive off of 48th/Diablo
Rooms
Basement Daylight
Kitchen Dishwasher, Dryer, Microwave, Range/Stove, Refrigerator, Washer
Interior
Interior Features Laundry Facility, Security Alarm
Heating Forced Air
Cooling Central Air
Fireplaces Type Natural
Fireplace yes
Appliance Dishwasher, Dryer, Microwave, Range/Stove, Refrigerator, Washer
Heat Source LP Gas/Propane
Laundry 1
Exterior
Parking Features Door Opener, Attached
Roof Type Composition
Porch Deck
Garage yes
Building
Lot Description Hilly-Ravine, Wooded
Foundation Basement
Sewer Septic Tank (Existing)
Water Well (Existing)
Architectural Style Traditional
Level or Stories 2 Story
Structure Type Vinyl
Schools
School District Pentwater
Others
Tax ID 00157002601
Ownership Private Owned
Acceptable Financing Cash, Conventional, FHA, VA
Listing Terms Cash, Conventional, FHA, VA
Financing Cash,Conventional,FHA,VA






