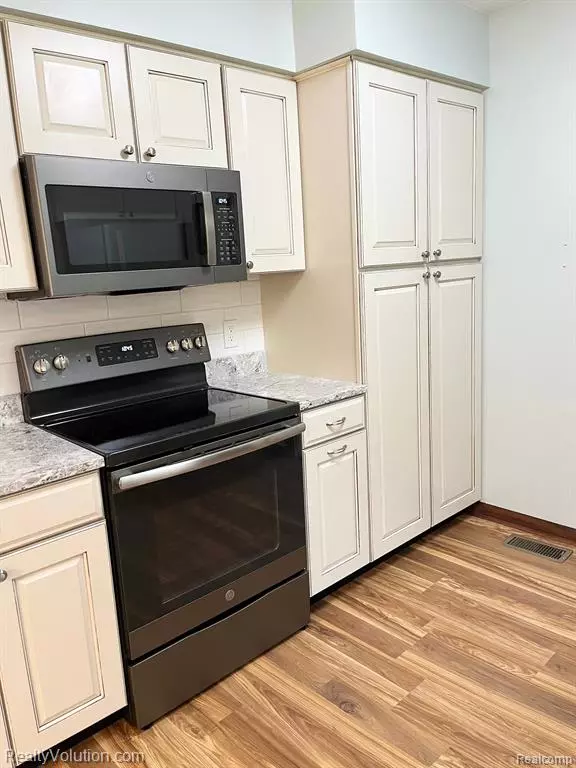
520 METCALF Drive Imlay City, MI 48444
3 Beds
1.5 Baths
1,562 SqFt
UPDATED:
11/11/2024 07:13 PM
Key Details
Property Type Single Family Home
Sub Type Split Level
Listing Status Active
Purchase Type For Sale
Square Footage 1,562 sqft
Price per Sqft $166
Subdivision City Of Imlay City R Metcalf Sub No 2
MLS Listing ID 20240073336
Style Split Level
Bedrooms 3
Full Baths 1
Half Baths 1
HOA Y/N no
Originating Board Realcomp II Ltd
Year Built 1975
Annual Tax Amount $2,913
Lot Size 0.280 Acres
Acres 0.28
Lot Dimensions 100.00 x 120.00
Property Description
Location
State MI
County Lapeer
Area Imlay City
Direction close to Weston Elementary
Rooms
Kitchen Free-Standing Electric Range, Free-Standing Refrigerator, Microwave
Interior
Heating Forced Air
Cooling Ceiling Fan(s), Central Air
Fireplaces Type Natural
Fireplace yes
Appliance Free-Standing Electric Range, Free-Standing Refrigerator, Microwave
Heat Source Natural Gas
Laundry 1
Exterior
Parking Features Direct Access, Electricity, Door Opener, Side Entrance, Attached
Garage Description 2.5 Car
Porch Deck, Patio, Porch
Road Frontage Paved
Garage yes
Building
Foundation Crawl
Sewer Public Sewer (Sewer-Sanitary)
Water Public (Municipal)
Architectural Style Split Level
Warranty No
Level or Stories Tri-Level
Structure Type Vinyl
Schools
School District Imlay City
Others
Tax ID I203170000000
Ownership Short Sale - No,Private Owned
Assessment Amount $3
Acceptable Financing Cash, Conventional, FHA, USDA Loan (Rural Dev), VA
Listing Terms Cash, Conventional, FHA, USDA Loan (Rural Dev), VA
Financing Cash,Conventional,FHA,USDA Loan (Rural Dev),VA






