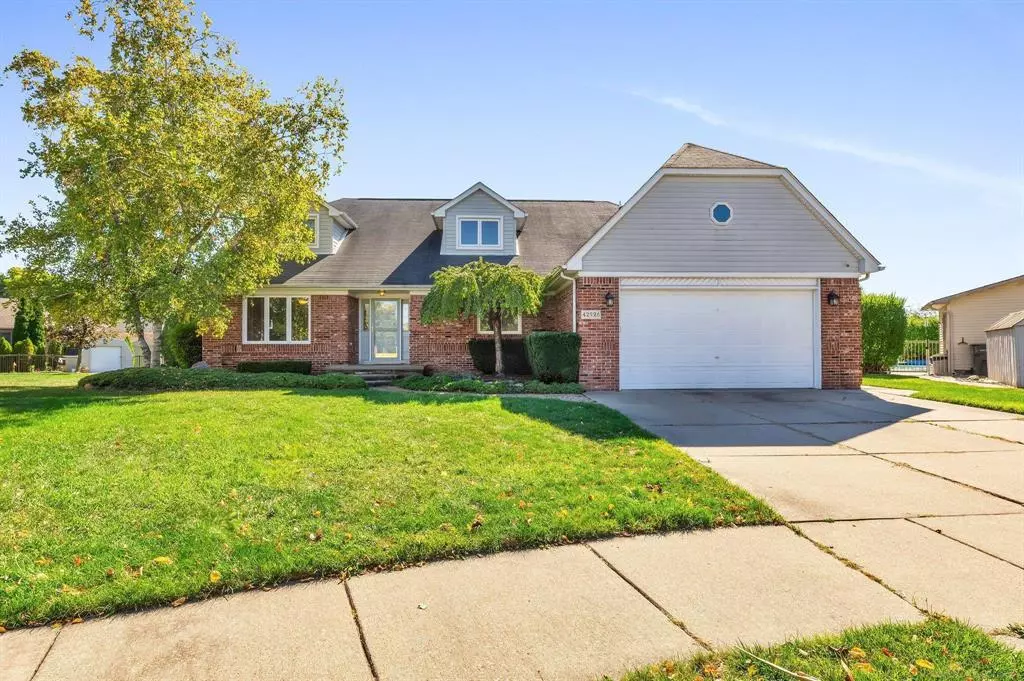
42926 Ian Court Clinton Township, MI 48038
4 Beds
4 Baths
3,363 SqFt
UPDATED:
11/16/2024 02:20 AM
Key Details
Property Type Single Family Home
Sub Type Cape Cod
Listing Status Active
Purchase Type For Sale
Square Footage 3,363 sqft
Price per Sqft $130
Subdivision North Branch Valley Sub
MLS Listing ID 58050157800
Style Cape Cod
Bedrooms 4
Full Baths 4
HOA Y/N yes
Originating Board MiRealSource
Year Built 1993
Annual Tax Amount $9,384
Lot Size 0.380 Acres
Acres 0.38
Lot Dimensions 80X141
Property Description
Location
State MI
County Macomb
Area Clinton Twp
Rooms
Basement Finished
Interior
Hot Water Natural Gas
Heating Forced Air
Cooling Central Air
Fireplaces Type Gas
Fireplace yes
Heat Source Natural Gas
Exterior
Parking Features Attached
Garage Description 2 Car
Porch Deck
Garage yes
Building
Foundation Basement
Sewer Public Sewer (Sewer-Sanitary)
Water Public (Municipal)
Architectural Style Cape Cod
Level or Stories 1 1/2 Story
Structure Type Brick
Schools
School District Chippewa Valley
Others
Tax ID 161110102013
Ownership Short Sale - No,Private Owned
Acceptable Financing Cash, Conventional
Listing Terms Cash, Conventional
Financing Cash,Conventional






