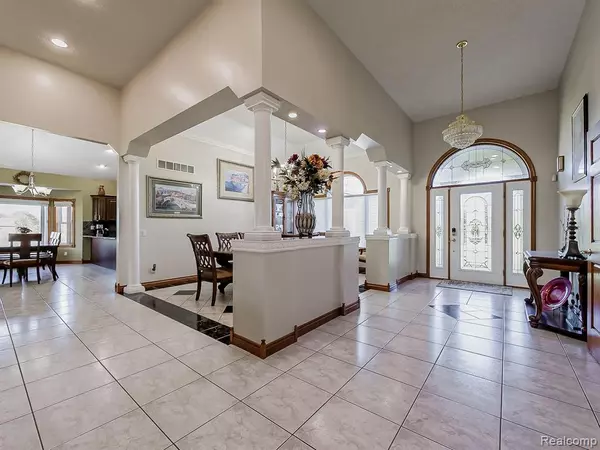
8922 MCCLEMENTS Road Brighton, MI 48114
4 Beds
3.5 Baths
3,666 SqFt
UPDATED:
11/04/2024 07:03 PM
Key Details
Property Type Single Family Home
Sub Type Ranch
Listing Status Active
Purchase Type For Sale
Square Footage 3,666 sqft
Price per Sqft $354
MLS Listing ID 20240075491
Style Ranch
Bedrooms 4
Full Baths 3
Half Baths 1
HOA Y/N no
Originating Board Realcomp II Ltd
Year Built 2000
Annual Tax Amount $8,849
Lot Size 10.090 Acres
Acres 10.09
Lot Dimensions 335.00 x 1338.00
Property Description
Location
State MI
County Livingston
Area Brighton Twp
Direction N of Grand River E of Hacker
Rooms
Basement Finished
Kitchen Dryer, Free-Standing Refrigerator, Washer
Interior
Hot Water Natural Gas
Heating Forced Air
Cooling Ceiling Fan(s), Central Air
Fireplaces Type Gas
Fireplace yes
Appliance Dryer, Free-Standing Refrigerator, Washer
Heat Source Natural Gas
Exterior
Exterior Feature Spa/Hot-tub, Lighting, Fenced, Pool - Inground
Parking Features Side Entrance, Direct Access, Door Opener, Attached
Garage Description 6 or More
Fence Fenced
Roof Type Asphalt
Porch Porch - Covered, Deck, Patio, Porch, Patio - Covered
Road Frontage Gravel
Garage yes
Private Pool 1
Building
Foundation Basement
Sewer Septic Tank (Existing)
Water Well (Existing)
Architectural Style Ranch
Warranty No
Level or Stories 1 Story
Structure Type Brick,Vinyl
Schools
School District Hartland
Others
Tax ID 1207200045
Ownership Short Sale - No,Private Owned
Acceptable Financing Cash, Conventional, FHA, VA
Listing Terms Cash, Conventional, FHA, VA
Financing Cash,Conventional,FHA,VA






