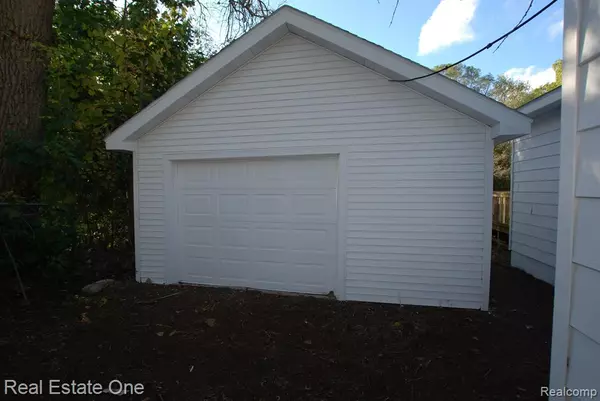
3266 SAYRE Burton, MI 48519
3 Beds
1 Bath
1,200 SqFt
UPDATED:
11/20/2024 02:56 PM
Key Details
Property Type Single Family Home
Sub Type Ranch
Listing Status Active
Purchase Type For Sale
Square Footage 1,200 sqft
Price per Sqft $91
Subdivision Suprvr'S Plat No 2 (Burton)
MLS Listing ID 20240078566
Style Ranch
Bedrooms 3
Full Baths 1
HOA Y/N no
Originating Board Realcomp II Ltd
Year Built 1955
Annual Tax Amount $1,416
Lot Size 0.260 Acres
Acres 0.26
Lot Dimensions 58.00 x 192.00
Property Description
Location
State MI
County Genesee
Area Burton
Direction Atherton Road East to N on S Term St. to W. on Sayre to home
Rooms
Kitchen Free-Standing Gas Range, Free-Standing Refrigerator, Range Hood
Interior
Interior Features Programmable Thermostat, Furnished - No
Hot Water Natural Gas
Heating Forced Air
Fireplace no
Appliance Free-Standing Gas Range, Free-Standing Refrigerator, Range Hood
Heat Source Natural Gas
Laundry 1
Exterior
Exterior Feature Fenced
Parking Features Electricity, Detached
Garage Description 1 Car
Fence Back Yard, Fenced
Roof Type Asphalt
Porch Deck, Porch
Road Frontage Gravel
Garage yes
Building
Lot Description Dead End Street
Foundation Crawl
Sewer Public Sewer (Sewer-Sanitary)
Water Well (Existing)
Architectural Style Ranch
Warranty No
Level or Stories 1 Story
Structure Type Aluminum,Vinyl
Schools
School District Atherton
Others
Tax ID 5921577020
Ownership Short Sale - No,Private Owned
Assessment Amount $166
Acceptable Financing Cash, Conventional, FHA, VA
Rebuilt Year 2024
Listing Terms Cash, Conventional, FHA, VA
Financing Cash,Conventional,FHA,VA






