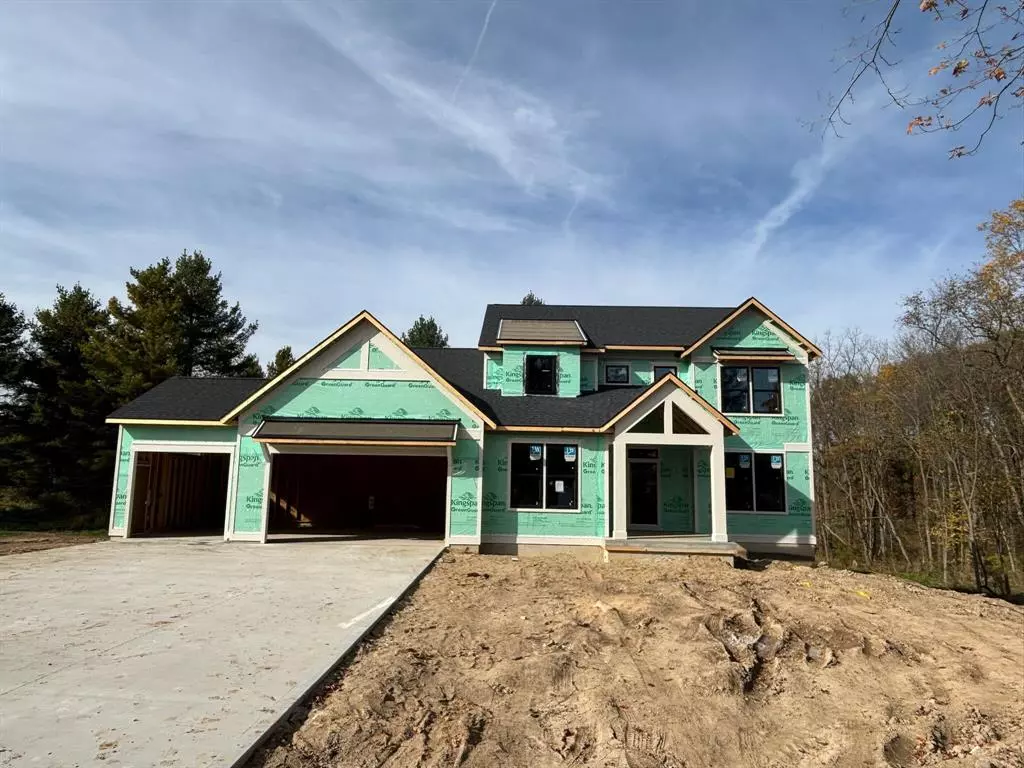
9155 Alaska Avenue Caledonia, MI 49316
4 Beds
4.5 Baths
2,762 SqFt
UPDATED:
11/08/2024 09:10 PM
Key Details
Property Type Single Family Home
Sub Type Traditional
Listing Status Active
Purchase Type For Sale
Square Footage 2,762 sqft
Price per Sqft $351
Subdivision Alaska Avenue
MLS Listing ID 65024055561
Style Traditional
Bedrooms 4
Full Baths 4
Half Baths 1
Construction Status New Construction
HOA Y/N no
Originating Board Greater Regional Alliance of REALTORS®
Year Built 2024
Lot Size 3.100 Acres
Acres 3.1
Lot Dimensions 200 x 675
Property Description
Location
State MI
County Kent
Area Caledonia Twp
Direction 92nd St W to Alaska Ave
Rooms
Kitchen Dishwasher, Disposal, Microwave, Range/Stove, Refrigerator
Interior
Interior Features Laundry Facility
Heating Forced Air
Cooling Central Air
Fireplace yes
Appliance Dishwasher, Disposal, Microwave, Range/Stove, Refrigerator
Heat Source Natural Gas
Laundry 1
Exterior
Parking Features Door Opener, Attached
Waterfront Description River Front,Lake/River Priv
Porch Deck, Patio, Porch
Garage yes
Building
Water Well (Existing)
Architectural Style Traditional
Warranty Yes
Level or Stories 2 Story
Structure Type Vinyl
Construction Status New Construction
Schools
School District Caledonia
Others
Tax ID 412322300009
Acceptable Financing Cash, Conventional, FHA
Listing Terms Cash, Conventional, FHA
Financing Cash,Conventional,FHA






