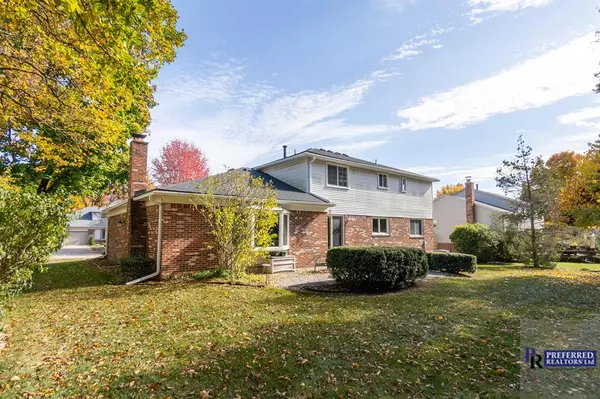
9085 Muirland Drive Plymouth, MI 48170
4 Beds
2.5 Baths
2,819 SqFt
UPDATED:
11/01/2024 09:11 AM
Key Details
Property Type Single Family Home
Sub Type Colonial
Listing Status Active
Purchase Type For Sale
Square Footage 2,819 sqft
Price per Sqft $219
Subdivision Wesbriar Village Sub No 1
MLS Listing ID 81024056631
Style Colonial
Bedrooms 4
Full Baths 2
Half Baths 1
HOA Fees $250/ann
HOA Y/N yes
Originating Board Greater Metropolitan Association of REALTORS®
Year Built 1979
Lot Size 10,018 Sqft
Acres 0.23
Lot Dimensions 81X125X81X125
Property Description
Location
State MI
County Wayne
Area Plymouth Twp
Direction South off Ann Arbor Rd to Rt on Barrington Rd, Rt on Muirland Dr & home on left side.
Rooms
Kitchen Built-In Electric Oven, Dishwasher, Disposal, Double Oven, Dryer, Microwave, Refrigerator, Washer
Interior
Interior Features Laundry Facility, Humidifier, Security Alarm, Other
Hot Water Natural Gas
Heating Forced Air
Cooling Central Air
Fireplaces Type Natural
Fireplace yes
Appliance Built-In Electric Oven, Dishwasher, Disposal, Double Oven, Dryer, Microwave, Refrigerator, Washer
Heat Source Natural Gas
Laundry 1
Exterior
Exterior Feature Playground
Parking Features Door Opener, Attached
Roof Type Asphalt
Porch Patio, Porch
Road Frontage Paved, Pub. Sidewalk
Garage yes
Building
Lot Description Level, Wooded, Sprinkler(s)
Foundation Basement
Sewer Public Sewer (Sewer-Sanitary), Sewer at Street, Storm Drain
Water Public (Municipal), Water at Street
Architectural Style Colonial
Level or Stories 2 Story
Structure Type Aluminum,Brick
Schools
School District Plymouth Canton
Others
Tax ID 78055020063000
Ownership Private Owned
Acceptable Financing Cash, Conventional, FHA, VA
Listing Terms Cash, Conventional, FHA, VA
Financing Cash,Conventional,FHA,VA






