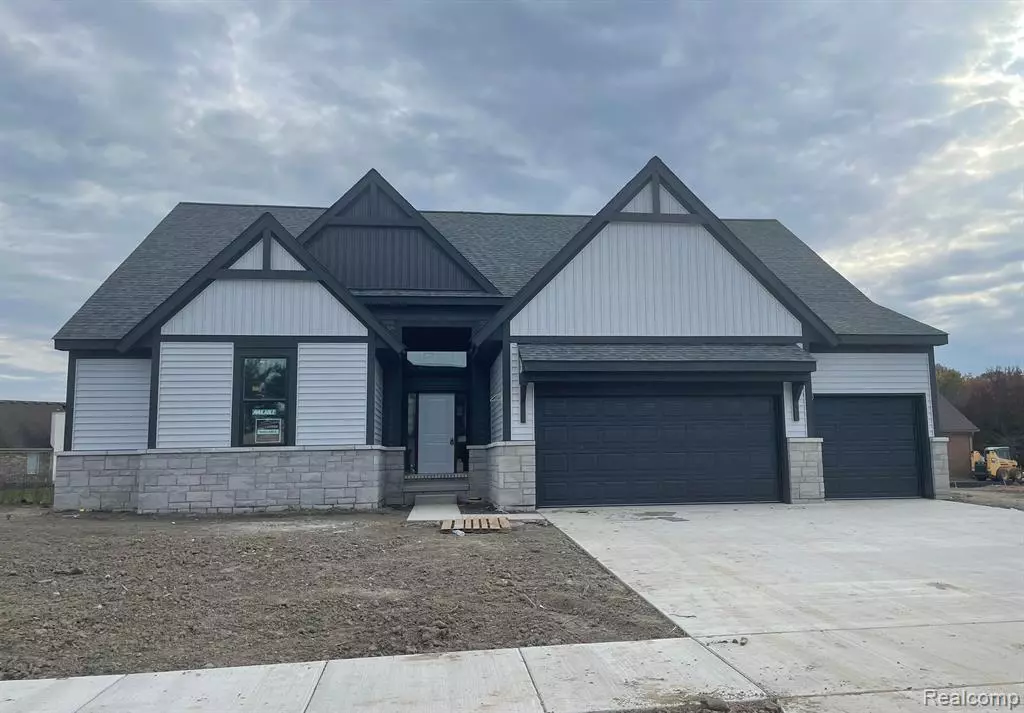
28330 Nadia Lane Chesterfield, MI 48047
3 Beds
2.5 Baths
2,047 SqFt
UPDATED:
11/18/2024 06:39 PM
Key Details
Property Type Single Family Home
Sub Type Ranch
Listing Status Active
Purchase Type For Sale
Square Footage 2,047 sqft
Price per Sqft $253
MLS Listing ID 20240082454
Style Ranch
Bedrooms 3
Full Baths 2
Half Baths 1
Construction Status New Construction,Quick Delivery Home,Site Condo
HOA Fees $300/ann
HOA Y/N yes
Originating Board Realcomp II Ltd
Year Built 2024
Lot Size 10,018 Sqft
Acres 0.23
Lot Dimensions 75x130
Property Description
Location
State MI
County Macomb
Area Chesterfield Twp
Direction East of Gratiot / South of Cotton Rd
Rooms
Basement Unfinished
Kitchen Disposal
Interior
Interior Features Programmable Thermostat
Heating Forced Air
Cooling Ceiling Fan(s), Central Air
Fireplaces Type Gas
Fireplace yes
Appliance Disposal
Heat Source Natural Gas
Laundry 1
Exterior
Parking Features Direct Access, Attached
Garage Description 3 Car
Roof Type Asphalt
Porch Patio, Porch
Road Frontage Paved, Pub. Sidewalk
Garage yes
Building
Foundation Basement
Sewer Public Sewer (Sewer-Sanitary)
Water Public (Municipal)
Architectural Style Ranch
Warranty Yes
Level or Stories 1 Story
Structure Type Stone,Vinyl
Construction Status New Construction,Quick Delivery Home,Site Condo
Schools
School District Lanse Creuse
Others
Tax ID 150920451017
Ownership Short Sale - No,Private Owned
Acceptable Financing Cash, Conventional, FHA, VA
Listing Terms Cash, Conventional, FHA, VA
Financing Cash,Conventional,FHA,VA






