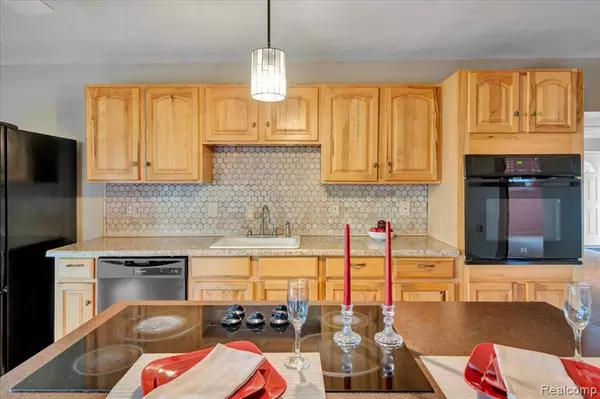
2898 E Lake Drive Lupton, MI 48635
3 Beds
2 Baths
1,512 SqFt
UPDATED:
11/06/2024 10:00 AM
Key Details
Property Type Single Family Home
Sub Type Ranch
Listing Status Active
Purchase Type For Sale
Square Footage 1,512 sqft
Price per Sqft $238
Subdivision Henderson Lake Sub
MLS Listing ID 20240083143
Style Ranch
Bedrooms 3
Full Baths 2
HOA Fees $100/ann
HOA Y/N yes
Originating Board Realcomp II Ltd
Year Built 1970
Annual Tax Amount $1,125
Lot Size 0.350 Acres
Acres 0.35
Lot Dimensions 65 x 238
Property Description
Location
State MI
County Ogemaw
Area Cumming Twp
Direction S Twin Lake & West of County Hwy
Rooms
Kitchen Built-In Electric Oven, Dishwasher, Electric Cooktop, Free-Standing Refrigerator, Washer/Dryer Stacked, Bar Fridge
Interior
Heating Forced Air
Cooling Ceiling Fan(s), Central Air
Fireplace yes
Appliance Built-In Electric Oven, Dishwasher, Electric Cooktop, Free-Standing Refrigerator, Washer/Dryer Stacked, Bar Fridge
Heat Source LP Gas/Propane
Exterior
Parking Features Detached
Garage Description 3 Car
Waterfront Description Private Water Frontage
Water Access Desc All Sports Lake,Boat Facilities
Roof Type Metal
Road Frontage Gravel
Garage yes
Building
Foundation Slab
Sewer Septic Tank (Existing)
Water Well (Existing)
Architectural Style Ranch
Warranty No
Level or Stories 1 Story
Structure Type Vinyl
Schools
School District West Branch-Rose City
Others
Tax ID 00215102000
Ownership Short Sale - No,Private Owned
Acceptable Financing Cash, Conventional, FHA, VA
Rebuilt Year 1994
Listing Terms Cash, Conventional, FHA, VA
Financing Cash,Conventional,FHA,VA






