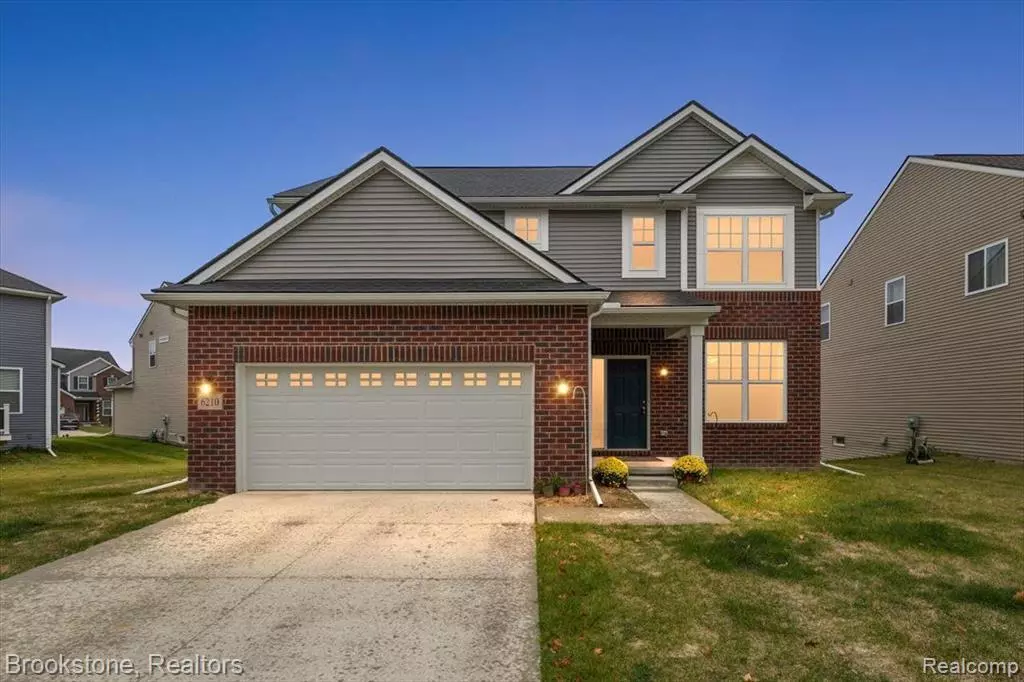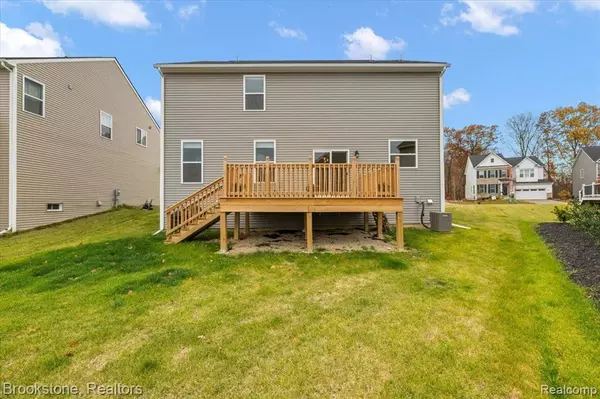
6210 S TRAILWOODS Drive Ann Arbor, MI 48103
4 Beds
2.5 Baths
2,457 SqFt
UPDATED:
11/09/2024 05:14 PM
Key Details
Property Type Single Family Home
Sub Type Colonial
Listing Status Active
Purchase Type For Sale
Square Footage 2,457 sqft
Price per Sqft $244
Subdivision Trailwoods Washtenaw Co Condo Sub Plan No 642
MLS Listing ID 20240082696
Style Colonial
Bedrooms 4
Full Baths 2
Half Baths 1
HOA Fees $292/qua
HOA Y/N yes
Originating Board Realcomp II Ltd
Year Built 2022
Annual Tax Amount $9,348
Lot Size 7,405 Sqft
Acres 0.17
Lot Dimensions 60X95
Property Description
Please leave basement and laundry room doors open.
Location
State MI
County Washtenaw
Area Scio Twp
Direction Jackson Rd to Staebler Rd
Rooms
Basement Interior Entry (Interior Access), Unfinished
Kitchen Disposal, Electric Cooktop, ENERGY STAR® qualified dishwasher, Microwave
Interior
Interior Features Humidifier, Furnished - No
Hot Water Natural Gas
Heating Forced Air
Cooling Central Air
Fireplace no
Appliance Disposal, Electric Cooktop, ENERGY STAR® qualified dishwasher, Microwave
Heat Source Natural Gas
Laundry 1
Exterior
Parking Features Electricity, Door Opener, Attached
Garage Description 2 Car
Roof Type Asphalt
Porch Deck
Road Frontage Paved
Garage yes
Building
Foundation Basement
Sewer Public Sewer (Sewer-Sanitary)
Water Public (Municipal)
Architectural Style Colonial
Warranty No
Level or Stories 2 Story
Structure Type Brick,Vinyl
Schools
School District Ann Arbor
Others
Tax ID H00821375194
Ownership Short Sale - No,Private Owned
Acceptable Financing Cash, Conventional, FHA, VA, Warranty Deed
Listing Terms Cash, Conventional, FHA, VA, Warranty Deed
Financing Cash,Conventional,FHA,VA,Warranty Deed






