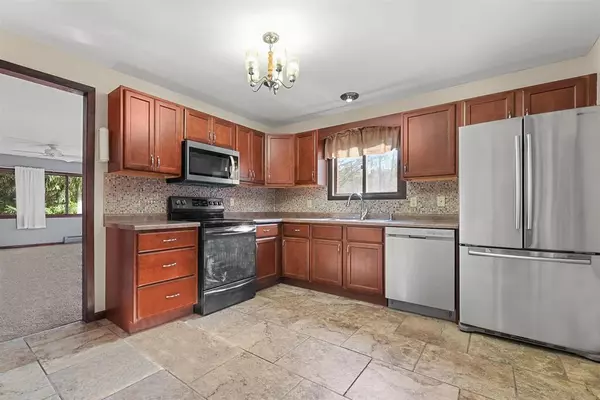
1368 Lamerson Lane Interlochen, MI 49643
4 Beds
2 Baths
981 SqFt
UPDATED:
11/11/2024 02:55 PM
Key Details
Property Type Single Family Home
Sub Type Ranch
Listing Status Accepting Backup Offers
Purchase Type For Sale
Square Footage 981 sqft
Price per Sqft $336
Subdivision Metes And Bounds
MLS Listing ID 78080052275
Style Ranch
Bedrooms 4
Full Baths 2
HOA Y/N no
Originating Board Aspire North REALTORS®
Year Built 1976
Lot Size 10.140 Acres
Acres 10.14
Lot Dimensions 657x671
Property Description
Location
State MI
County Benzie
Area Inland Twp
Rooms
Basement Daylight, Partially Finished
Kitchen Dishwasher, Microwave, Oven, Range/Stove, Refrigerator
Interior
Interior Features Egress Window(s)
Hot Water Electric
Heating Baseboard, Hot Water
Cooling Ceiling Fan(s)
Fireplaces Type Wood Stove
Fireplace no
Appliance Dishwasher, Microwave, Oven, Range/Stove, Refrigerator
Heat Source LP Gas/Propane
Exterior
Parking Features Door Opener, Attached
Garage Description 2 Car
Porch Deck, Porch
Road Frontage Gravel
Garage yes
Building
Lot Description Wooded, Hilly-Ravine
Foundation Basement
Sewer Septic Tank (Existing)
Water Well (Existing)
Architectural Style Ranch
Level or Stories 1 Story
Structure Type Block/Concrete/Masonry
Schools
School District Benzie County Central
Others
Tax ID 0801301512
Ownership Private Owned
Acceptable Financing Cash, Conventional, FHA, USDA Loan (Rural Dev), VA, Trade/Exchange
Listing Terms Cash, Conventional, FHA, USDA Loan (Rural Dev), VA, Trade/Exchange
Financing Cash,Conventional,FHA,USDA Loan (Rural Dev),VA,Trade/Exchange






