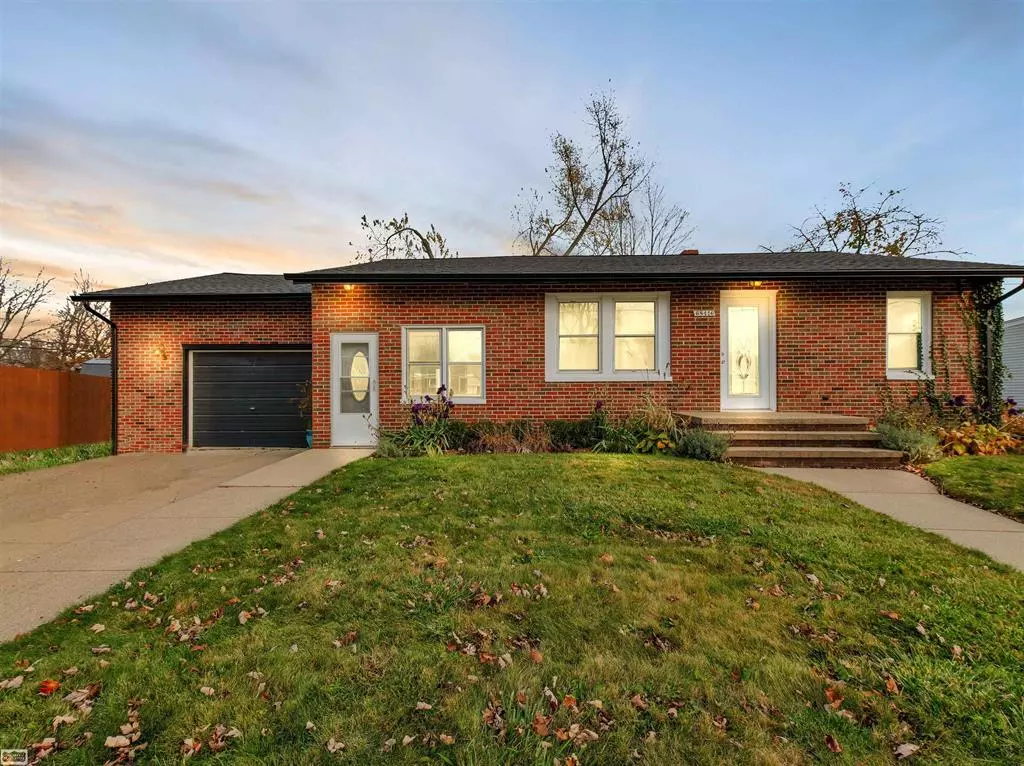
68416 Howard Street Richmond, MI 48062
3 Beds
1.5 Baths
1,064 SqFt
UPDATED:
12/01/2024 01:50 PM
Key Details
Property Type Single Family Home
Sub Type Ranch
Listing Status Active
Purchase Type For Sale
Square Footage 1,064 sqft
Price per Sqft $220
Subdivision Assessors 7
MLS Listing ID 58050160460
Style Ranch
Bedrooms 3
Full Baths 1
Half Baths 1
Construction Status Platted Sub.
HOA Y/N yes
Originating Board MiRealSource
Year Built 1948
Annual Tax Amount $4,897
Lot Size 10,018 Sqft
Acres 0.23
Lot Dimensions 81 x 128 x 89 x 70
Property Description
Location
State MI
County Macomb
Area Richmond
Rooms
Basement Finished
Kitchen Dishwasher, Disposal, Dryer, Microwave, Oven, Range/Stove, Refrigerator, Washer
Interior
Interior Features Other, Humidifier
Heating Forced Air
Cooling Ceiling Fan(s), Central Air
Fireplace no
Appliance Dishwasher, Disposal, Dryer, Microwave, Oven, Range/Stove, Refrigerator, Washer
Heat Source Natural Gas
Exterior
Exterior Feature Fenced
Parking Features Attached
Garage Description 1 Car
Porch Patio
Garage yes
Building
Foundation Basement
Sewer Public Sewer (Sewer-Sanitary)
Water Public (Municipal)
Architectural Style Ranch
Level or Stories 1 Story
Structure Type Brick
Construction Status Platted Sub.
Schools
School District Richmond
Others
Pets Allowed Cats OK, Dogs OK, Yes
Tax ID 0601177002
Ownership Short Sale - No,Private Owned
Acceptable Financing Cash, Conventional, FHA, Other, USDA Loan (Rural Dev), VA
Listing Terms Cash, Conventional, FHA, Other, USDA Loan (Rural Dev), VA
Financing Cash,Conventional,FHA,Other,USDA Loan (Rural Dev),VA






